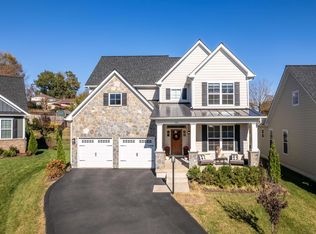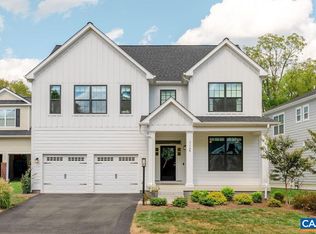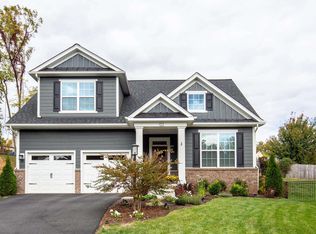Closed
$715,000
118 Paynes Mill Rd, Charlottesville, VA 22902
3beds
1,992sqft
Single Family Residence
Built in 2020
7,405.2 Square Feet Lot
$758,000 Zestimate®
$359/sqft
$3,010 Estimated rent
Home value
$758,000
$644,000 - $887,000
$3,010/mo
Zestimate® history
Loading...
Owner options
Explore your selling options
What's special
Like-new City home with main level primary suite walking distance to Charlottesville's Downtown Mall. Open floor plan with high ceilings featuring 3BR + study, 2 car garage and screen porch. Built in 2020 this high-efficiency eco smart home is Pearl Gold Certified with a HERS score of 56. Located on a quiet cul-de-sac with no through traffic just 1 mile to Ix Park, 1.3 miles to UVA Hospital, 1.9 miles to 5th Street Station shopping center, and easy access to I-64. Additional highlights include wood flooring throughout main level, front porch, and large kitchen island with seating. Fiber internet available.
Zillow last checked: 8 hours ago
Listing updated: March 31, 2025 at 12:26pm
Listed by:
LORI MEISTRELL 434-242-6294,
NEST REALTY GROUP
Bought with:
ALEXANDRA SCHWARTZ, 0225239528
LORING WOODRIFF REAL ESTATE ASSOCIATES
Source: CAAR,MLS#: 661177 Originating MLS: Charlottesville Area Association of Realtors
Originating MLS: Charlottesville Area Association of Realtors
Facts & features
Interior
Bedrooms & bathrooms
- Bedrooms: 3
- Bathrooms: 3
- Full bathrooms: 2
- 1/2 bathrooms: 1
- Main level bathrooms: 2
- Main level bedrooms: 1
Primary bedroom
- Level: First
Bedroom
- Level: Second
Bedroom
- Level: Second
Primary bathroom
- Level: First
Bathroom
- Level: Second
Other
- Level: First
Dining room
- Level: First
Foyer
- Level: First
Half bath
- Level: First
Kitchen
- Level: First
Laundry
- Level: First
Living room
- Level: First
Heating
- Forced Air, Natural Gas
Cooling
- Central Air
Appliances
- Included: Dishwasher, Electric Range, Disposal, Microwave, Refrigerator, Dryer, Washer, Heat Pump Water Heater
Features
- Primary Downstairs, Walk-In Closet(s), Breakfast Bar, Entrance Foyer, Home Office, Kitchen Island, Programmable Thermostat, Recessed Lighting, Vaulted Ceiling(s)
- Flooring: Carpet, Ceramic Tile, Wood
- Basement: Crawl Space
Interior area
- Total structure area: 2,433
- Total interior livable area: 1,992 sqft
- Finished area above ground: 1,992
- Finished area below ground: 0
Property
Parking
- Total spaces: 2
- Parking features: Asphalt, Attached, Electricity, Garage Faces Front, Garage, Garage Door Opener
- Attached garage spaces: 2
Features
- Levels: Two
- Stories: 2
- Patio & porch: Front Porch, Porch, Screened
- Exterior features: Porch
Lot
- Size: 7,405 sqft
- Features: Cul-De-Sac
Details
- Parcel number: 260034016
- Zoning description: RA Residential
Construction
Type & style
- Home type: SingleFamily
- Property subtype: Single Family Residence
Materials
- Brick, Fiber Cement, Stick Built
- Foundation: Poured
Condition
- New construction: No
- Year built: 2020
Details
- Builder name: SOUTHERN DEVELOPMENT HOMES
Utilities & green energy
- Electric: Underground
- Sewer: Public Sewer
- Water: Public
- Utilities for property: Cable Available, Fiber Optic Available, Natural Gas Available
Green energy
- Green verification: HERS Index Score, Pearl Certification
- Energy efficient items: Energy Recovery Ventilator
Community & neighborhood
Security
- Security features: Smoke Detector(s), Carbon Monoxide Detector(s)
Community
- Community features: Sidewalks
Location
- Region: Charlottesville
- Subdivision: PAYNES MILL
HOA & financial
HOA
- Has HOA: Yes
- HOA fee: $120 quarterly
- Amenities included: None
- Services included: Association Management, Common Area Maintenance, Insurance, Reserve Fund
Price history
| Date | Event | Price |
|---|---|---|
| 3/31/2025 | Sold | $715,000+3.8%$359/sqft |
Source: | ||
| 3/2/2025 | Pending sale | $689,000$346/sqft |
Source: | ||
| 2/25/2025 | Listed for sale | $689,000+9.4%$346/sqft |
Source: | ||
| 3/6/2024 | Sold | $630,000-5.3%$316/sqft |
Source: | ||
| 1/20/2024 | Pending sale | $665,000$334/sqft |
Source: | ||
Public tax history
| Year | Property taxes | Tax assessment |
|---|---|---|
| 2024 | $6,134 +2.1% | $615,600 +0% |
| 2023 | $6,008 +112.8% | $615,300 +4.6% |
| 2022 | $2,823 +158.4% | $588,200 +411.5% |
Find assessor info on the county website
Neighborhood: Ridge St
Nearby schools
GreatSchools rating
- 3/10Jackson-Via Elementary SchoolGrades: PK-4Distance: 0.9 mi
- 3/10Buford Middle SchoolGrades: 7-8Distance: 0.6 mi
- 5/10Charlottesville High SchoolGrades: 9-12Distance: 2.3 mi
Schools provided by the listing agent
- Elementary: Jackson-Via
- Middle: Walker & Buford
- High: Charlottesville
Source: CAAR. This data may not be complete. We recommend contacting the local school district to confirm school assignments for this home.

Get pre-qualified for a loan
At Zillow Home Loans, we can pre-qualify you in as little as 5 minutes with no impact to your credit score.An equal housing lender. NMLS #10287.


