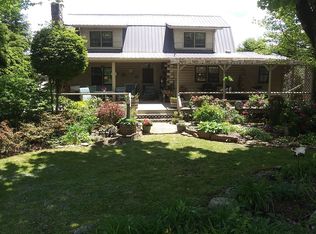Sold for $562,500 on 01/09/26
Zestimate®
$562,500
118 Pine Ridge Loop, Newland, NC 28657
3beds
2,413sqft
Single Family Residence
Built in 1980
6,098.4 Square Feet Lot
$562,500 Zestimate®
$233/sqft
$2,634 Estimated rent
Home value
$562,500
Estimated sales range
Not available
$2,634/mo
Zestimate® history
Loading...
Owner options
Explore your selling options
What's special
*** GOLF COURSE HOME *** LINVILLE LAND HARBOR *** MOUNTAIN VIEWS *** Great Room with 23 ft ceiling & GLASS WALL overlooking 3 FAIRWAYS & GOLF COURSE POND *** 3 bdrm 2 1/2 bath home with ONE-LEVEL LIVING & CARPORT *** MAIN LEVEL: Entryway - Great Room with Gas Firelogs - Dining room - Fully Equipped Kitchen with bar & 4 bar stools & built-in countertop NuTone Food Center with all accessories (blender, food processor, et al). - Primary Bdrm - Guest room (currently used as a music room) - Main Bath - Coat closet & Pantry - Laundry closet with hook-ups - under stair closet storage -2 linen closets *** Separate Laundry Annex has 1/2 bath, Extra Frig, Washer/Dryer *** LOFT: Primary Bdrm - Desk area - Sitting area overlooking Great Room & Golf Course Views - Full Bath - Walk-in Attic closets - Owners' Closet *** LOWER LEVEL: Bonus Room - with Gas Firelogs, New LVP flooring, & large enough for Ping Pong or Pool table - Workshop room is finished - heated - sink - NEW hot water heater - pegboard along one wall with work bench for any type of woodworking or craft projects - Workshop has double doors opening to an outside golf cart carport or park golf cart inside *** STORAGE is PLENTIFUL inside home & OUTSIDE STORAGE near Workshop *** SPECIAL NOTES: LR/DR has all new glass facing back deck *** RV parking left side of home with electric hookup *** WRAP-AROUND DECK is 547 sq ft, outdoor furnishings, partially covered to enjoy the incredible views even in the rain! Just off the deck is a free-standing porch swing & a FIREPIT with cover. ****
Land Harbor POA initiation fee $5,000.00 ** Annual POA fees of $3,456.00 INCLUDE: 24/7 security, water, sewer, cable, high-speed internet, garbage/trash pickup, year-round road maintenance, heated swimming pool (summer only), golf course, pickleball, tennis courts, fishing, shuffleboard, hiking trails, dog parks, planned activities and activity director.
Zillow last checked: 8 hours ago
Listing updated: January 09, 2026 at 06:46pm
Listed by:
Liz Desmond (828)260-7161,
Heavenly Mountain Properties, LLC,
Katherine Holwerk 916-952-0303,
Heavenly Mountain Properties, LLC
Bought with:
Zoe Schmidinger, 284201
The Summit Group Of The Carolinas
Source: High Country AOR,MLS#: 257281 Originating MLS: High Country Association of Realtors Inc.
Originating MLS: High Country Association of Realtors Inc.
Facts & features
Interior
Bedrooms & bathrooms
- Bedrooms: 3
- Bathrooms: 3
- Full bathrooms: 2
- 1/2 bathrooms: 1
Heating
- Baseboard, Ductless, Electric, Forced Air, Fireplace(s)
Cooling
- Central Air, Ductless
Appliances
- Included: Dryer, Dishwasher, Electric Cooktop, Exhaust Fan, Electric Water Heater, Disposal, Microwave Hood Fan, Microwave, Refrigerator, Washer
- Laundry: Main Level
Features
- Attic, Furnished, Skylights, Window Treatments
- Windows: Double Hung, Double Pane Windows, Screens, Vinyl, Wood Frames, Skylight(s), Window Treatments
- Basement: Exterior Entry,Full,Finished,Interior Entry,Walk-Out Access
- Attic: Floored
- Has fireplace: Yes
- Fireplace features: Free Standing, Gas, Propane
- Furnished: Yes
Interior area
- Total structure area: 3,041
- Total interior livable area: 2,413 sqft
- Finished area above ground: 1,598
- Finished area below ground: 815
Property
Parking
- Total spaces: 1
- Parking features: Asphalt, Attached, Carport, Driveway, Garage, One Car Garage, Golf Cart Garage, Gravel, Paved, Private
- Attached garage spaces: 1
- Has carport: Yes
- Has uncovered spaces: Yes
Features
- Levels: Two
- Stories: 2
- Patio & porch: Covered, Wrap Around
- Exterior features: Fire Pit, Storage, Gravel Driveway, Paved Driveway
- Pool features: Community
- Has view: Yes
- View description: Golf Course, Long Range, Mountain(s), Pasture, Trees/Woods
Lot
- Size: 6,098 sqft
- Features: Cul-De-Sac
Details
- Parcel number: 18441035297100000
- Zoning description: Residential
Construction
Type & style
- Home type: SingleFamily
- Architectural style: A-Frame
- Property subtype: Single Family Residence
Materials
- Block, Wood Siding, Wood Frame
- Foundation: Basement
- Roof: Metal
Condition
- Year built: 1980
Utilities & green energy
- Sewer: Community/Coop Sewer
- Water: Community/Coop
- Utilities for property: Cable Available, High Speed Internet Available
Community & neighborhood
Security
- Security features: 24 Hour Security
Community
- Community features: Club Membership Available, Clubhouse, Dog Park, Fishing, Golf, Lake, Pickleball, Pool, Tennis Court(s), Trails/Paths, Long Term Rental Allowed, Short Term Rental Allowed
Location
- Region: Newland
- Subdivision: Linville Land Harbor
HOA & financial
HOA
- Has HOA: Yes
- HOA fee: $3,456 annually
Other
Other facts
- Listing terms: Cash,Conventional,New Loan
- Road surface type: Paved
Price history
| Date | Event | Price |
|---|---|---|
| 1/9/2026 | Sold | $562,500-2.2%$233/sqft |
Source: | ||
| 11/16/2025 | Contingent | $574,920$238/sqft |
Source: | ||
| 10/1/2025 | Price change | $574,920-2.2%$238/sqft |
Source: | ||
| 8/27/2025 | Price change | $587,700-0.9%$244/sqft |
Source: | ||
| 8/20/2025 | Price change | $592,920-0.3%$246/sqft |
Source: | ||
Public tax history
Tax history is unavailable.
Neighborhood: 28657
Nearby schools
GreatSchools rating
- 9/10Crossnore ElementaryGrades: PK-5Distance: 1.8 mi
- 2/10Avery MiddleGrades: 6-8Distance: 2.2 mi
- 4/10Avery County High SchoolGrades: 9-12Distance: 2.3 mi
Schools provided by the listing agent
- Elementary: Newland
- High: Avery County
Source: High Country AOR. This data may not be complete. We recommend contacting the local school district to confirm school assignments for this home.

Get pre-qualified for a loan
At Zillow Home Loans, we can pre-qualify you in as little as 5 minutes with no impact to your credit score.An equal housing lender. NMLS #10287.
