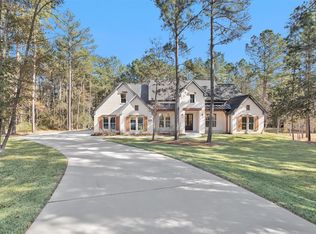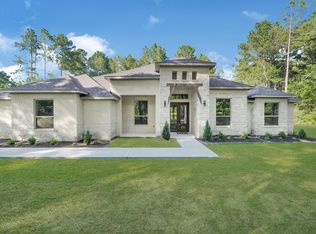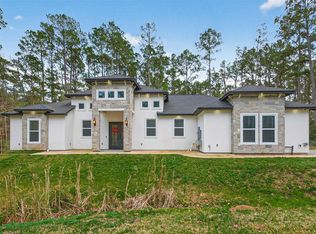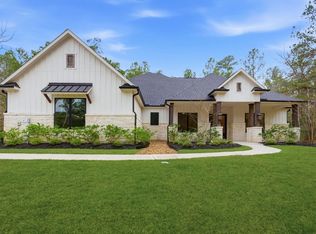This stunning custom home in the prestigious Texas Grand Ranch community offers the perfect blend of elegance and comfort on a full 1-acre lot. Step inside to a spacious layout highlighted by cathedral ceilings in the living room, primary suite, and a secondary bedroom, filling the home with light and character. The gourmet kitchen is a true showpiece, featuring extensive custom cabinetry, a large sink overlooking the backyard, and a hidden cabinet-style door leading to the walk-in pantry. The living room centers around a charming chimney, while the front and back porches with LED lighting and wood accents create inviting spaces for outdoor living. The first floor includes three bedrooms, a private office, and a laundry room with built-in cabinets. Upstairs, a large flex room with walk-in closet and full bath provides endless possibilities as a fourth bedroom, media room, or guest suite. Located in one of Huntsville’s most sought-after acreage subdivisions. Schedule your showing today.
New construction
$740,000
118 Ranger Rd, Huntsville, TX 77340
4beds
2,915sqft
Est.:
Single Family Residence
Built in 2025
1.02 Acres Lot
$733,700 Zestimate®
$254/sqft
$38/mo HOA
What's special
Private officeGourmet kitchenExtensive custom cabinetrySpacious layout
- 47 days |
- 821 |
- 30 |
Zillow last checked: 8 hours ago
Listing updated: January 31, 2026 at 04:31pm
Listed by:
Lisseth Larios TREC #0726573 281-818-9913,
Premier Haus Realty, LLC,
Claudia Marmol Flores
Source: HAR,MLS#: 26128887
Tour with a local agent
Facts & features
Interior
Bedrooms & bathrooms
- Bedrooms: 4
- Bathrooms: 4
- Full bathrooms: 3
- 1/2 bathrooms: 1
Rooms
- Room types: Family Room, Utility Room
Primary bathroom
- Features: Half Bath, Primary Bath: Double Sinks, Primary Bath: Separate Shower, Primary Bath: Soaking Tub, Secondary Bath(s): Double Sinks, Secondary Bath(s): Tub/Shower Combo
Kitchen
- Features: Kitchen Island, Kitchen open to Family Room, Pot Filler, Pots/Pans Drawers, Soft Closing Cabinets, Soft Closing Drawers, Under Cabinet Lighting, Walk-in Pantry
Heating
- Propane
Cooling
- Ceiling Fan(s), Electric
Appliances
- Included: Disposal, Oven, Microwave, Gas Range, Dishwasher
- Laundry: Electric Dryer Hookup, Washer Hookup
Features
- Formal Entry/Foyer, High Ceilings, Primary Bed - 1st Floor, Split Plan, Walk-In Closet(s)
- Flooring: Tile
- Number of fireplaces: 1
Interior area
- Total structure area: 2,915
- Total interior livable area: 2,915 sqft
Property
Parking
- Total spaces: 2
- Parking features: Attached, Oversized
- Attached garage spaces: 2
Features
- Stories: 1
- Patio & porch: Covered, Patio/Deck, Porch
- Exterior features: Back Green Space, Side Yard
Lot
- Size: 1.02 Acres
- Features: Subdivided, 1 Up to 2 Acres
Details
- Parcel number: 64819
Construction
Type & style
- Home type: SingleFamily
- Architectural style: Traditional
- Property subtype: Single Family Residence
Materials
- Cement Siding, Stucco
- Foundation: Slab
- Roof: Composition
Condition
- New construction: Yes
- Year built: 2025
Details
- Builder name: Jasy Home Builders LLC
Utilities & green energy
- Sewer: Aerobic Septic, Septic Tank
Green energy
- Energy efficient items: Thermostat, Lighting
Community & HOA
Community
- Subdivision: I Texas Grand Ranch Ph 5
HOA
- Has HOA: Yes
- Amenities included: Jogging Path, Park, Picnic Area
- HOA fee: $450 annually
Location
- Region: Huntsville
Financial & listing details
- Price per square foot: $254/sqft
- Tax assessed value: $87,010
- Annual tax amount: $1,307
- Date on market: 12/23/2025
- Listing terms: Cash,Conventional,Investor,USDA Loan,VA Loan
- Ownership: Full Ownership
Estimated market value
$733,700
$697,000 - $770,000
$3,205/mo
Price history
Price history
| Date | Event | Price |
|---|---|---|
| 1/9/2026 | Listed for sale | $740,000$254/sqft |
Source: | ||
| 1/1/2026 | Pending sale | $740,000$254/sqft |
Source: | ||
| 10/30/2025 | Price change | $740,000-1.3%$254/sqft |
Source: | ||
| 8/27/2025 | Price change | $750,000-3.2%$257/sqft |
Source: | ||
| 6/4/2025 | Price change | $775,000-0.5%$266/sqft |
Source: | ||
Public tax history
Public tax history
| Year | Property taxes | Tax assessment |
|---|---|---|
| 2024 | $1,307 -0.5% | $87,010 -2.8% |
| 2023 | $1,314 +44.1% | $89,560 +66.4% |
| 2022 | $912 +4.7% | $53,820 +8.4% |
Find assessor info on the county website
BuyAbility℠ payment
Est. payment
$4,616/mo
Principal & interest
$3499
Property taxes
$820
Other costs
$297
Climate risks
Neighborhood: 77340
Nearby schools
GreatSchools rating
- 3/10Stewart Elementary SchoolGrades: K-4Distance: 5.3 mi
- 5/10Mance Park Middle SchoolGrades: 7-8Distance: 7.6 mi
- 3/10Huntsville High SchoolGrades: 9-12Distance: 8.7 mi
Schools provided by the listing agent
- Elementary: Estella Stewart Elementary School
- Middle: Mance Park Middle School
- High: Huntsville High School
Source: HAR. This data may not be complete. We recommend contacting the local school district to confirm school assignments for this home.
- Loading
- Loading



