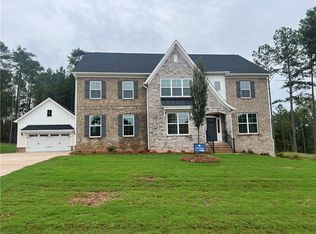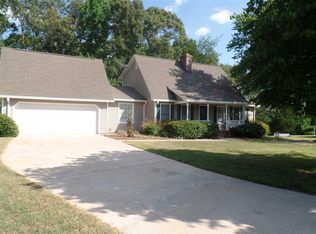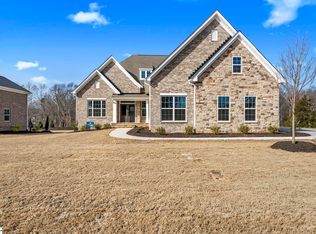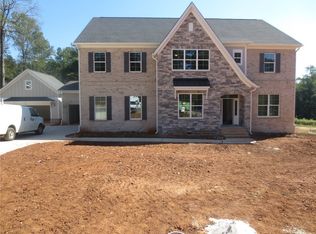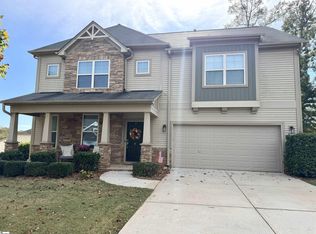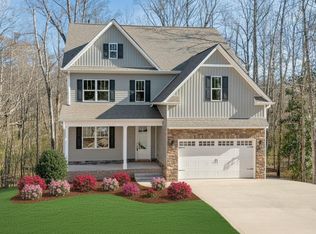118 Rickys Path, Easley, SC 29642
What's special
- 176 days |
- 241 |
- 14 |
Zillow last checked: 8 hours ago
Listing updated: December 22, 2025 at 04:14pm
Mehri Bradford 864-373-8626,
Mungo Homes Properties, LLC
Travel times
Schedule tour
Select your preferred tour type — either in-person or real-time video tour — then discuss available options with the builder representative you're connected with.
Facts & features
Interior
Bedrooms & bathrooms
- Bedrooms: 5
- Bathrooms: 3
- Full bathrooms: 3
- Main level bathrooms: 1
- Main level bedrooms: 1
Rooms
- Room types: Laundry, Office/Study, Sun Room, Bonus Room/Rec Room, Breakfast Area
Primary bedroom
- Area: 238
- Dimensions: 14 x 17
Bedroom 2
- Area: 154
- Dimensions: 11 x 14
Bedroom 3
- Area: 156
- Dimensions: 13 x 12
Bedroom 4
- Area: 143
- Dimensions: 13 x 11
Bedroom 5
- Area: 156
- Dimensions: 13 x 12
Primary bathroom
- Features: Double Sink, Full Bath, Shower-Separate, Tub-Separate, Walk-In Closet(s), Multiple Closets
- Level: Second
Dining room
- Area: 196
- Dimensions: 14 x 14
Family room
- Area: 342
- Dimensions: 19 x 18
Kitchen
- Area: 140
- Dimensions: 14 x 10
Bonus room
- Area: 294
- Dimensions: 21 x 14
Heating
- Multi-Units, Natural Gas, Heat Pump
Cooling
- Central Air, Multi Units
Appliances
- Included: Gas Cooktop, Dishwasher, Disposal, Oven, Double Oven, Microwave, Gas Water Heater, Tankless Water Heater
- Laundry: Sink, 2nd Floor, Walk-in, Electric Dryer Hookup, Laundry Room
Features
- 2 Story Foyer, High Ceilings, Ceiling Fan(s), Ceiling Smooth, Tray Ceiling(s), Countertops-Solid Surface, Open Floorplan, Walk-In Closet(s), Coffered Ceiling(s), Pantry, Other
- Flooring: Carpet, Luxury Vinyl
- Windows: Tilt Out Windows
- Basement: None
- Attic: Pull Down Stairs,Storage
- Number of fireplaces: 1
- Fireplace features: Gas Log, Gas Starter
Interior area
- Total interior livable area: 3,385 sqft
Property
Parking
- Total spaces: 3
- Parking features: Attached, Garage Door Opener, Side/Rear Entry, Key Pad Entry, Paved, Concrete
- Attached garage spaces: 3
- Has uncovered spaces: Yes
Features
- Levels: Two
- Stories: 2
- Patio & porch: Deck, Front Porch
- Exterior features: Balcony
Lot
- Size: 0.57 Acres
- Features: Few Trees, Wooded, Sprklr In Grnd-Full Yard, 1/2 - Acre
- Topography: Level
Details
- Parcel number: 2131401009
Construction
Type & style
- Home type: SingleFamily
- Architectural style: Contemporary,Traditional,Charleston
- Property subtype: Single Family Residence, Residential
Materials
- Hardboard Siding
- Foundation: Crawl Space
- Roof: Architectural
Condition
- Under Construction
- New construction: Yes
- Year built: 2025
Details
- Builder model: Cushing II
- Builder name: Mungo Homes
Utilities & green energy
- Sewer: Septic Tank
- Water: Public
- Utilities for property: Underground Utilities
Community & HOA
Community
- Features: Common Areas, Street Lights
- Security: Smoke Detector(s)
- Subdivision: Suter Estates
HOA
- Has HOA: Yes
- Services included: Street Lights, By-Laws, Restrictive Covenants
Location
- Region: Easley
Financial & listing details
- Price per square foot: $227/sqft
- Date on market: 7/27/2025
About the community
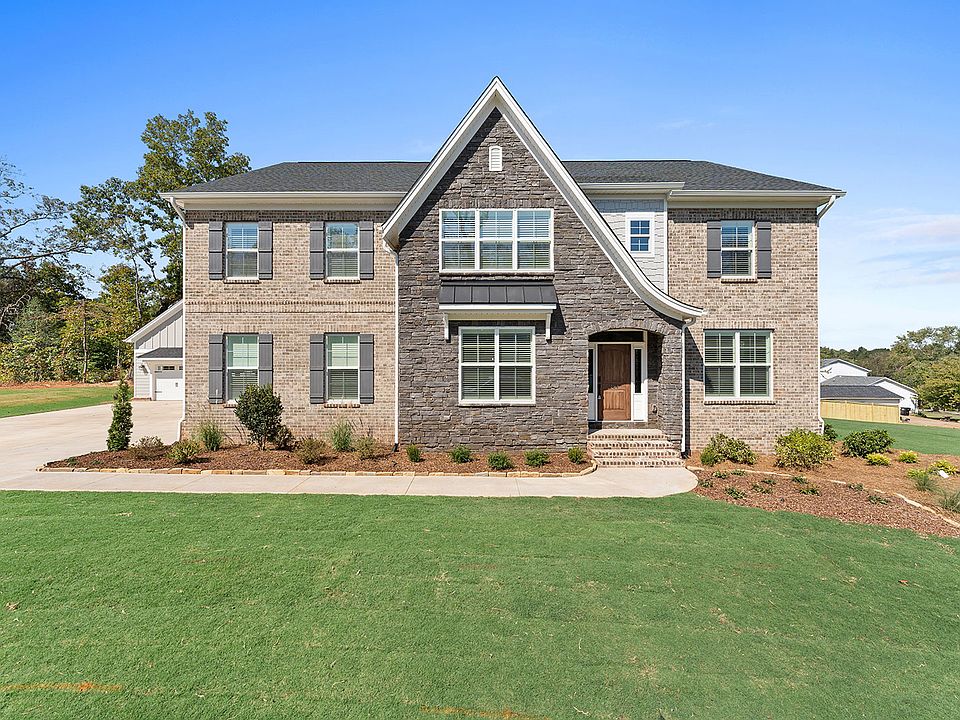
Source: Mungo Homes, Inc
2 homes in this community
Available homes
| Listing | Price | Bed / bath | Status |
|---|---|---|---|
Current home: 118 Rickys Path | $769,000 | 5 bed / 3 bath | Available |
| 141 Rickys Path | $899,000 | 6 bed / 4 bath | Available |
Source: Mungo Homes, Inc
Contact builder

By pressing Contact builder, you agree that Zillow Group and other real estate professionals may call/text you about your inquiry, which may involve use of automated means and prerecorded/artificial voices and applies even if you are registered on a national or state Do Not Call list. You don't need to consent as a condition of buying any property, goods, or services. Message/data rates may apply. You also agree to our Terms of Use.
Learn how to advertise your homesEstimated market value
Not available
Estimated sales range
Not available
Not available
Price history
| Date | Event | Price |
|---|---|---|
| 1/15/2026 | Price change | $764,000-0.7%$226/sqft |
Source: | ||
| 11/12/2025 | Price change | $769,000-1.1%$227/sqft |
Source: | ||
| 10/22/2025 | Price change | $777,620+0.1%$230/sqft |
Source: | ||
| 9/17/2025 | Price change | $777,000-0.5%$230/sqft |
Source: | ||
| 7/30/2025 | Price change | $781,000-1.3%$231/sqft |
Source: | ||
Public tax history
Monthly payment
Neighborhood: 29642
Nearby schools
GreatSchools rating
- NAConcrete Primary SchoolGrades: PK-2Distance: 1.8 mi
- 7/10Powdersville Middle SchoolGrades: 6-8Distance: 2.5 mi
- 9/10Powdersville HighGrades: 9-12Distance: 2.8 mi
Schools provided by the MLS
- Elementary: Powdersville
- Middle: Powdersville
- High: Powdersville
Source: Greater Greenville AOR. This data may not be complete. We recommend contacting the local school district to confirm school assignments for this home.
