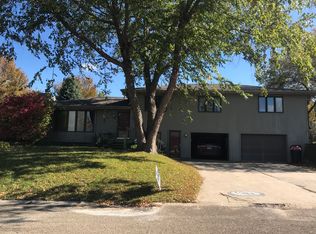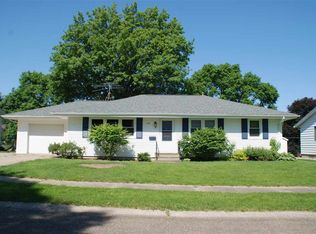Sold for $274,900
$274,900
118 Ridge St, Reinbeck, IA 50669
3beds
2,516sqft
Single Family Residence
Built in 1979
0.31 Acres Lot
$278,400 Zestimate®
$109/sqft
$1,353 Estimated rent
Home value
$278,400
Estimated sales range
Not available
$1,353/mo
Zestimate® history
Loading...
Owner options
Explore your selling options
What's special
Nestled on a quiet side street, this lovely home has so many things to offer, a private tour is the best way to see it all! Take the time to notice the landscaping as you walk up to the front door. When you open the door take the time to appreciate the hard wood flooring on the main level, the gas fireplace in the living room, and the dining room with a sliding door that walks out to the backyard deck. To your left you will walk through the beautiful cherrywood kitchen with plenty of cabinet storage and a breakfast bar for your casual meals plus a seat at the bay window to enjoy your morning coffee as the sun comes up. Walking back through the dining room and living room you will see that there are 2 bedrooms on the south side of the house. One of these bedrooms is a master with an en suite, this en suite is also stubbed for a stackable laundry. Between the master and 2nd bedroom is a full bathroom for guests. Back through the living room is the 3rd bedroom that you probably didn't notice when you were appreciating the hardwood flooring as you walked in. Just next to the last bedroom on the main level is a small alcove with a winding stairs to the basement, yes there are TWO entries/exits to the basement! Let's take a look downstairs. The basement highlights a HUGE family room space with enough room for an office area, 1 non-conforming bedroom and utility room. From the basement you can walk directly into the garage. This garage is presently a 2 stall garage with a large storage/work area to the side BUT the exterior wall of this area is actually stubbed for a 3rd garage door for another garage stall! Currently there is a window on that wall and a side door for easy access. This area has storage above and is HEATED. The main garage area has plenty of storage and a back door for easy access to the backyard patio and fire pit. As you walk through the backyard take note of the beautiful landscaping, the deck that you can access from the dining room sliding door and south side yard raised garden bed. What are YOU waiting for?
Zillow last checked: 8 hours ago
Listing updated: March 04, 2025 at 03:01am
Listed by:
Angie Thesing, Crs 319-231-0326,
ClearView Real Estate, LLC
Bought with:
Non Member, nonmem
NON-MEMBER
Source: Northeast Iowa Regional BOR,MLS#: 20242972
Facts & features
Interior
Bedrooms & bathrooms
- Bedrooms: 3
- Bathrooms: 2
- Full bathrooms: 1
- 3/4 bathrooms: 1
Primary bedroom
- Level: Main
Other
- Level: Upper
Other
- Level: Main
Other
- Level: Lower
Dining room
- Level: Main
Family room
- Level: Basement
Kitchen
- Level: Main
Living room
- Level: Main
Heating
- Forced Air, Natural Gas
Cooling
- Ceiling Fan(s), Central Air
Appliances
- Included: Dishwasher, Dryer, Disposal, MicroHood, Free-Standing Range, Refrigerator, Washer, Water Purifier, Gas Water Heater
- Laundry: Lower Level
Features
- Doors: Sliding Doors, Paneled Doors
- Basement: Interior Entry,Walk-Out Access,Partially Finished
- Has fireplace: Yes
- Fireplace features: Multiple, Gas, Family Room, Living Room
Interior area
- Total interior livable area: 2,516 sqft
- Finished area below ground: 1,162
Property
Parking
- Total spaces: 2
- Parking features: 2 Stall, Attached Garage, Garage Door Opener, Heated Garage, Oversized, Workshop in Garage
- Has attached garage: Yes
- Carport spaces: 2
Features
- Patio & porch: Deck, Patio
- Exterior features: Garden
Lot
- Size: 0.31 Acres
- Dimensions: 138 x 99
- Features: Landscaped
Details
- Parcel number: 871528282005
- Zoning: R-1
- Special conditions: Standard
Construction
Type & style
- Home type: SingleFamily
- Property subtype: Single Family Residence
Materials
- Brk Accent, Cement Siding, Vinyl Siding
- Roof: Shingle,Asphalt
Condition
- Year built: 1979
Utilities & green energy
- Sewer: Public Sewer
- Water: Public
Community & neighborhood
Location
- Region: Reinbeck
Other
Other facts
- Road surface type: Concrete
Price history
| Date | Event | Price |
|---|---|---|
| 3/3/2025 | Sold | $274,900-1.8%$109/sqft |
Source: | ||
| 1/21/2025 | Pending sale | $279,900$111/sqft |
Source: | ||
| 10/18/2024 | Price change | $279,900-5.1%$111/sqft |
Source: | ||
| 7/12/2024 | Listed for sale | $295,000$117/sqft |
Source: | ||
Public tax history
| Year | Property taxes | Tax assessment |
|---|---|---|
| 2024 | $2,536 +0.1% | $209,910 |
| 2023 | $2,534 +2.2% | $209,910 +20% |
| 2022 | $2,480 +1.6% | $174,970 |
Find assessor info on the county website
Neighborhood: 50669
Nearby schools
GreatSchools rating
- 8/10Reinbeck Elementary SchoolGrades: PK-6Distance: 0.2 mi
- 4/10Gladbrook-Reinbeck High SchoolGrades: 7-12Distance: 0.3 mi
Schools provided by the listing agent
- Elementary: Gladbrook-Reinbeck
- Middle: Gladbrook-Reinbeck
- High: Gladbrook-Reinbeck
Source: Northeast Iowa Regional BOR. This data may not be complete. We recommend contacting the local school district to confirm school assignments for this home.

Get pre-qualified for a loan
At Zillow Home Loans, we can pre-qualify you in as little as 5 minutes with no impact to your credit score.An equal housing lender. NMLS #10287.


