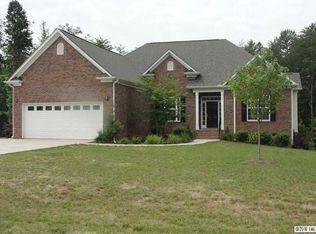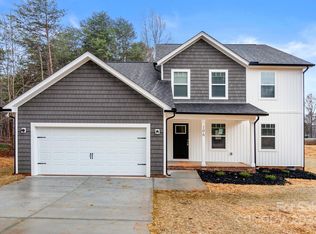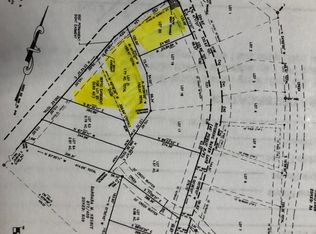Enjoy 30 miles of trails, a boat launch, fishing and swimming minutes from your home at Lake Norman State Park. Soak in the outdoors while relaxing on your front porch, back deck or back patio. Entertain family & friends in your massive backyard and/or your fully finished, walkout basement complete with rec room w/fireplace, full bath, bedroom and space with wet bar area potential. Break bread on the main level in your dining room or breakfast area adjacent to your fabulous kitchen w/granite counter-tops and SS appliances. Unwind on the main level in your great room w/fireplace or retreat to the master suite w/walk-in closet. ADDITIONAL FEATURES: over-sized driveway for an RV/ boat, garage gator, refrigerator, tankless water heater, 36" width doors, whole house water filtration system and more. 2-10 HOME WARRANTY INCLUDED. NO HOA.
This property is off market, which means it's not currently listed for sale or rent on Zillow. This may be different from what's available on other websites or public sources.


