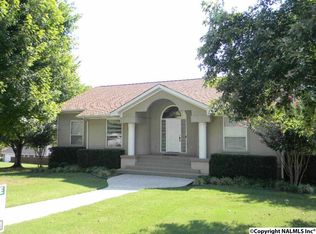Sold for $280,000
$280,000
118 Ryanridge Rd, Huntsville, AL 35806
3beds
1,958sqft
Single Family Residence
Built in 1993
0.41 Acres Lot
$279,000 Zestimate®
$143/sqft
$1,987 Estimated rent
Home value
$279,000
$257,000 - $304,000
$1,987/mo
Zestimate® history
Loading...
Owner options
Explore your selling options
What's special
No HOA! Soaring ceilings and bright natural light accentuate the large rooms and grand presence of this classic southern home. The beautiful entryway is adjacent to a lovely formal dining room with exquisite hardwood floors featuring an incredible inlaid wood design. The large and secluded primary suite features ample room for a home office and reading area. The spa bathroom boasts a jetted bathtub and walk in closet. Enjoy relaxing evenings in your tree lined back yard oasis! The neutral kitchen boats a fantastic layout and sunny breakfast room. Move in ready with fresh paint and new carpet!
Zillow last checked: 8 hours ago
Listing updated: July 29, 2025 at 09:02am
Listed by:
Kelsey Zwack Pizzato 256-656-6098,
Keller Williams Horizon
Bought with:
Diana Rios, 115753
RE/MAX Alliance
Source: ValleyMLS,MLS#: 21892652
Facts & features
Interior
Bedrooms & bathrooms
- Bedrooms: 3
- Bathrooms: 2
- Full bathrooms: 2
Primary bedroom
- Features: 9’ Ceiling, Ceiling Fan(s), Carpet, Isolate
- Level: Second
- Area: 361
- Dimensions: 19 x 19
Bedroom 2
- Features: 9’ Ceiling, Ceiling Fan(s), Carpet, Window Cov
- Level: First
- Area: 144
- Dimensions: 12 x 12
Bedroom 3
- Features: 9’ Ceiling, Ceiling Fan(s), Carpet, Window Cov
- Level: First
- Area: 144
- Dimensions: 12 x 12
Bathroom 1
- Features: 9’ Ceiling, Double Vanity, Tile, Walk-In Closet(s)
- Level: Second
- Area: 190
- Dimensions: 10 x 19
Bathroom 2
- Features: 9’ Ceiling, Tile
- Level: First
- Area: 45
- Dimensions: 5 x 9
Dining room
- Features: 9’ Ceiling, Chair Rail, Tray Ceiling(s), Wood Floor
- Level: First
- Area: 132
- Dimensions: 11 x 12
Kitchen
- Features: 9’ Ceiling, Tile
- Level: First
- Area: 110
- Dimensions: 10 x 11
Living room
- Features: Ceiling Fan(s), Fireplace, Skylight, Vaulted Ceiling(s), Wood Floor, Built-in Features
- Level: First
- Area: 240
- Dimensions: 15 x 16
Laundry room
- Level: First
- Area: 42
- Dimensions: 6 x 7
Heating
- Central 1
Cooling
- Central 1
Appliances
- Included: Dishwasher
Features
- Basement: Crawl Space
- Number of fireplaces: 1
- Fireplace features: Gas Log, One
Interior area
- Total interior livable area: 1,958 sqft
Property
Parking
- Parking features: Garage-Two Car, Garage-Attached, Garage Door Opener, Garage Faces Front, Driveway-Concrete
Features
- Levels: One and One Half
- Stories: 1
- Patio & porch: Covered Porch, Front Porch, Patio
- Exterior features: Curb/Gutters
Lot
- Size: 0.41 Acres
Details
- Parcel number: 1502030002056.000
Construction
Type & style
- Home type: SingleFamily
- Property subtype: Single Family Residence
Condition
- New construction: No
- Year built: 1993
Utilities & green energy
- Sewer: Septic Tank
- Water: Public
Community & neighborhood
Community
- Community features: Curbs
Location
- Region: Huntsville
- Subdivision: Brentonridge
Price history
| Date | Event | Price |
|---|---|---|
| 7/28/2025 | Sold | $280,000$143/sqft |
Source: | ||
| 6/30/2025 | Pending sale | $280,000$143/sqft |
Source: | ||
| 6/26/2025 | Listed for sale | $280,000+34.6%$143/sqft |
Source: | ||
| 9/29/2020 | Sold | $208,000+19.2%$106/sqft |
Source: | ||
| 12/9/2019 | Listing removed | $1,300$1/sqft |
Source: MJ Properties Report a problem | ||
Public tax history
| Year | Property taxes | Tax assessment |
|---|---|---|
| 2025 | $1,828 +5.2% | $50,740 +5.1% |
| 2024 | $1,737 +3.9% | $48,260 +3.9% |
| 2023 | $1,672 +20.9% | $46,460 +21.6% |
Find assessor info on the county website
Neighborhood: 35806
Nearby schools
GreatSchools rating
- 7/10Legacy Elementary SchoolGrades: PK-5Distance: 1 mi
- 10/10Monrovia Middle SchoolGrades: 6-8Distance: 1.2 mi
- 6/10Sparkman High SchoolGrades: 10-12Distance: 2.2 mi
Schools provided by the listing agent
- Elementary: Legacy Elementary
- Middle: Monrovia
- High: Sparkman
Source: ValleyMLS. This data may not be complete. We recommend contacting the local school district to confirm school assignments for this home.

Get pre-qualified for a loan
At Zillow Home Loans, we can pre-qualify you in as little as 5 minutes with no impact to your credit score.An equal housing lender. NMLS #10287.
