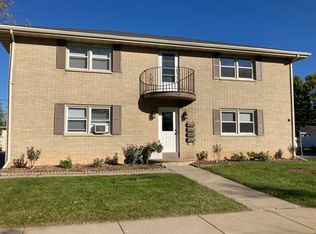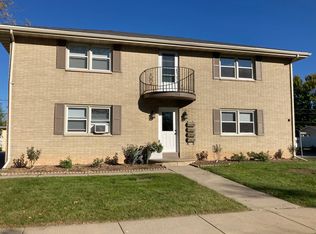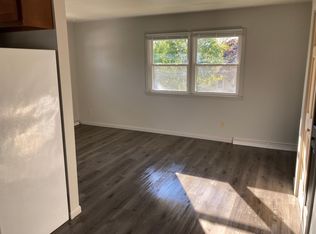Sold
$453,000
118 S Joseph St, Appleton, WI 54915
8beds
4baths
2,640sqft
Multi Family
Built in 1966
-- sqft lot
$469,400 Zestimate®
$172/sqft
$1,963 Estimated rent
Home value
$469,400
$418,000 - $526,000
$1,963/mo
Zestimate® history
Loading...
Owner options
Explore your selling options
What's special
Rare investment opportunity with immediate upside potential! This well-maintained 4-unit building features 2 beds/1 bath per unit. Three units on MTM leases under market rents, offering room for immediate income growth. Exterior is low-maintenance brick w/ vinyl windows and updated landscaping. Ample off-street parking includes a 4-car garage, w/ new garage doors. All units have been recently updated with newer kitchens, LVP flooring, fresh interior paint, and updated doors. Basement includes individual storage lockers w/ washer/dryer hookups. Newer furnaces and hot water heaters. Tenants pay for all utilities! Turnkey property with value-add potential. Delayed showings beginning on Sat June 7th. Showings available between 12pm-2pm on Sat June 7th and Sun June 8th
Zillow last checked: 8 hours ago
Listing updated: July 05, 2025 at 03:01am
Listed by:
Chad A Durkee Office:920-569-0827,
Dallaire Realty
Bought with:
Non-Member Account
RANW Non-Member Account
Source: RANW,MLS#: 50309325
Facts & features
Interior
Bedrooms & bathrooms
- Bedrooms: 8
- Bathrooms: 4
Heating
- Forced Air
Cooling
- Forced Air
Interior area
- Total interior livable area: 2,640 sqft
- Finished area above ground: 2,640
- Finished area below ground: 0
Property
Parking
- Total spaces: 4
- Parking features: Detached, Outside
- Has garage: Yes
Accessibility
- Accessibility features: 1st Floor Bedroom, 1st Floor Full Bath, Level Drive, Level Lot
Lot
- Size: 8,276 sqft
- Dimensions: 71x120
- Features: Sidewalk
Details
- Parcel number: 314420200
- Zoning: Multi-Family(4Units),Res
- Special conditions: Arms Length
Construction
Type & style
- Home type: MultiFamily
- Property subtype: Multi Family
Materials
- Brick
- Foundation: Block
Condition
- New construction: No
- Year built: 1966
Utilities & green energy
- Sewer: Public Sewer
- Water: Public
- Utilities for property: Indv Control/Unit, Sep Electric Meter, Sep Gas Meter, Sep Water Meter/Unit
Community & neighborhood
Location
- Region: Appleton
Price history
| Date | Event | Price |
|---|---|---|
| 7/15/2025 | Listing removed | $900 |
Source: Zillow Rentals Report a problem | ||
| 7/7/2025 | Listed for rent | $900+29.5% |
Source: Zillow Rentals Report a problem | ||
| 7/2/2025 | Pending sale | $439,900-2.9%$167/sqft |
Source: RANW #50309325 Report a problem | ||
| 6/30/2025 | Sold | $453,000+3%$172/sqft |
Source: RANW #50309325 Report a problem | ||
| 6/8/2025 | Contingent | $439,900$167/sqft |
Source: | ||
Public tax history
| Year | Property taxes | Tax assessment |
|---|---|---|
| 2024 | $4,143 -2.4% | $258,500 |
| 2023 | $4,244 +0.4% | $258,500 +50% |
| 2022 | $4,226 +19% | $172,300 |
Find assessor info on the county website
Neighborhood: 54915
Nearby schools
GreatSchools rating
- 6/10Johnston Elementary SchoolGrades: PK-6Distance: 0.6 mi
- 2/10Madison Middle SchoolGrades: 7-8Distance: 1.6 mi
- 5/10East High SchoolGrades: 9-12Distance: 1 mi
Get pre-qualified for a loan
At Zillow Home Loans, we can pre-qualify you in as little as 5 minutes with no impact to your credit score.An equal housing lender. NMLS #10287.


