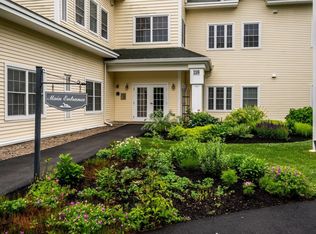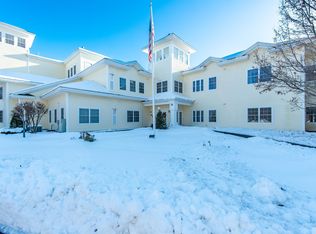Closed
Listed by:
Sue Doyle,
KW Coastal and Lakes & Mountains Realty 603-610-8500
Bought with: KW Coastal and Lakes & Mountains Realty/Dover
$280,000
118 Secretariat Way #201, Rochester, NH 03867
2beds
1,307sqft
Condominium
Built in 2004
-- sqft lot
$295,900 Zestimate®
$214/sqft
$2,237 Estimated rent
Home value
$295,900
$278,000 - $317,000
$2,237/mo
Zestimate® history
Loading...
Owner options
Explore your selling options
What's special
Welcome to Secretariat Estates, a well run, stunning, well built and beautifully maintained 55+ community that literally provides it all. Unit #201 with two bedrooms, one full bath, 1307 sq ft, one level unit, open concept, and with a very large private patio complete with an electric awning, can be all yours. The kitchen is complete with beautiful granite counters and a suite of stainless appliances. The complex makes life and your lifestyle easy and smooth. There is an elevator, or wide, easy steps, low pile carpet in the common areas, a gym, a library, a game area, and a large meeting/party room with your own locked liquor cabinet, stone gas fireplace, and lots of areas to have a seat and relax. Outside of the meeting/party room is a patio with a grill for everyone's use, outside dining tables, and inside is a restroom and a full kitchen. Mail and packages are delivered to the interior mail area, so there's no need to leave the building. The landscaping at Secretariat Estates is exquisitely manicured, and there are resident planting beds available as well. If it is time to simplify life, have no maintenance worries, and enjoy a peaceful environment with a lot to do without the need to leave home, come take a look at Unit #201 at Secretariat Estates. You'll be impressed with this light, bright, beautiful unit in a location where you can leave your worries behind. Seller can close anytime, there is no Suitable Housing requirements. Showings Begin 09/03/24.
Zillow last checked: 8 hours ago
Listing updated: October 31, 2024 at 07:59am
Listed by:
Sue Doyle,
KW Coastal and Lakes & Mountains Realty 603-610-8500
Bought with:
Darlene G Colwell-Ellis
KW Coastal and Lakes & Mountains Realty/Dover
Source: PrimeMLS,MLS#: 5012143
Facts & features
Interior
Bedrooms & bathrooms
- Bedrooms: 2
- Bathrooms: 1
- Full bathrooms: 1
Heating
- Propane, Forced Air
Cooling
- Central Air
Appliances
- Included: Dishwasher, Dryer, Microwave, Electric Range, Refrigerator, Washer, Owned Water Heater, Exhaust Fan, Water Heater
- Laundry: Laundry Hook-ups, 1st Floor Laundry
Features
- Ceiling Fan(s), Dining Area, Elevator, Passenger Elevator, Kitchen Island, Kitchen/Dining, Kitchen/Living, Natural Light, Walk-in Pantry
- Windows: Blinds
- Basement: Climate Controlled,Daylight,Finished,Interior Stairs,Assigned Storage,Locked Storage,Storage Space,Interior Access
Interior area
- Total structure area: 1,307
- Total interior livable area: 1,307 sqft
- Finished area above ground: 1,307
- Finished area below ground: 0
Property
Parking
- Parking features: Shared Driveway, Paved, On Site, Visitor
Accessibility
- Accessibility features: 1st Floor Bedroom, 1st Floor Full Bathroom, 1st Floor Hrd Surfce Flr, Access to Common Areas, Laundry Access w/No Steps, Mailbox Access w/No Steps, Access to Parking, Access to Restroom(s), Accessibility Features, Bathroom w/Tub, No Stairs from Parking, One-Level Home, Paved Parking, Zero-Step Entry Ramp, 1st Floor Laundry
Features
- Levels: Two
- Stories: 2
- Has view: Yes
Lot
- Features: Condo Development, Country Setting, Curbing, Landscaped, Level, Secluded, Street Lights, Views, Wooded, Near Shopping, Near Hospital
Details
- Parcel number: RCHEM0250B0035L0201
- Zoning description: A
- Other equipment: Standby Generator
Construction
Type & style
- Home type: Condo
- Architectural style: Georgian
- Property subtype: Condominium
Materials
- Vinyl Siding
- Foundation: Concrete
- Roof: Shingle
Condition
- New construction: No
- Year built: 2004
Utilities & green energy
- Electric: Circuit Breakers
- Sewer: Community, On-Site Septic Exists, Shared Septic, Septic Tank
- Utilities for property: Cable, Propane, Underground Utilities
Community & neighborhood
Security
- Security features: HW/Batt Smoke Detector
Senior living
- Senior community: Yes
Location
- Region: Rochester
- Subdivision: Secretariat Estates
HOA & financial
Other financial information
- Additional fee information: Fee: $340
Other
Other facts
- Road surface type: Paved
Price history
| Date | Event | Price |
|---|---|---|
| 10/31/2024 | Sold | $280,000+0.4%$214/sqft |
Source: | ||
| 8/31/2024 | Listed for sale | $279,000+88.5%$213/sqft |
Source: | ||
| 5/9/2018 | Sold | $148,000-1.3%$113/sqft |
Source: | ||
| 4/16/2018 | Pending sale | $150,000$115/sqft |
Source: Hourihane, Cormier & Assoc #4682819 Report a problem | ||
| 3/28/2018 | Listed for sale | $150,000-46.5%$115/sqft |
Source: Hourihane, Cormier & Assoc #4682819 Report a problem | ||
Public tax history
| Year | Property taxes | Tax assessment |
|---|---|---|
| 2024 | $4,176 +8% | $281,200 +87.2% |
| 2023 | $3,866 +1.8% | $150,200 |
| 2022 | $3,797 +2.6% | $150,200 |
Find assessor info on the county website
Neighborhood: 03867
Nearby schools
GreatSchools rating
- 3/10Mcclelland SchoolGrades: K-5Distance: 2.3 mi
- 3/10Rochester Middle SchoolGrades: 6-8Distance: 2.1 mi
- 5/10Spaulding High SchoolGrades: 9-12Distance: 3.5 mi

Get pre-qualified for a loan
At Zillow Home Loans, we can pre-qualify you in as little as 5 minutes with no impact to your credit score.An equal housing lender. NMLS #10287.

