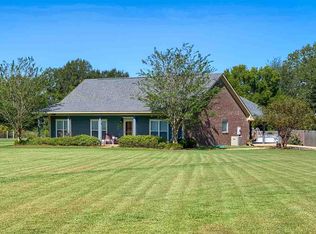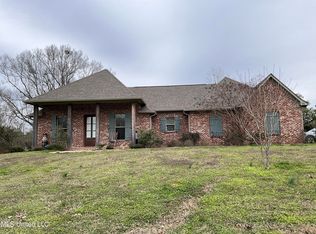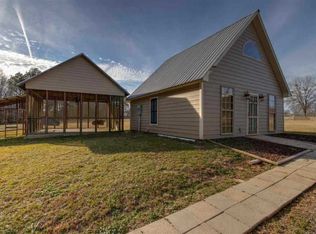HORSE LOVERS DREAM!! With 5.79 acres, 2 Double-Stall Horse Barns, 2 Carport/Covered Storage areas, and this beautiful home, YOU TRULY HAVE IT ALL! This 3/2, 2160 sqft, Manufactured Home welcomes you with NEW Hardy Board Siding, 360 Deck, NEW ROOF, Bamboo Flooring, 9' Ceilings, Abundant Natural Light, ETC. ETC. When entering via the private drive, you can't help but notice the 2 (24x16) Double-Stall INSULATED Horse Barns with fenced pastures. Each Stall measures 12x16. Whether horse owner, or person wanting covered equipment storage, the space provided will fit all of your needs. Home has been furnished with stairs leading up to home entry and an additional ramp for handicap access. Upon entry to the home, you will find so many extras this home is providing you. The beautiful Bamboo flooring throughout most of the home and new windows give you a feel of openness and high-quality. Every door-way has been widened for handicap access! There are multiple living spaces to be enjoyed including a large open Living Room, Central Dining Area, Large Kitchen with abundant Cabinet storage and oversized island (with quartz counter top), and an extra Living Space. This extra space could easily be used as an exercise area, kids playing area, informal living room/keeping room, man cave, craft room, etc.-THE POSSIBILITIES ARE ENDLESS-. The 18x14 Master Bedroom offers abundant space for all your bedroom furniture needs! Master Closet has been upgraded with custom shelving for shoes and additional fold storage. You can soak peacefully in the Large Master Tub. The Master bath is complete with separate shower and expansive vanity with double sinks. On the other end of the home there are 2 great-sized bedrooms separated by a large guest bathroom and laundry room. Both bedrooms have great closet space and offer plenty of room for kids, guests, or office needs. The Laundry Room has additional storage, room for an additional refrigerator, and extra deep utility sink. The exterior provides an abundance of parking space and 2 18x20 carports. Full driveway is graveled. The exterior is so peaceful and makes a great escape after a busy day. Privacy only acreage can provide!! All of this, plus USDA financing availability! You have to schedule a private showing ASAP! Call your favorite Realtor fast!!!
This property is off market, which means it's not currently listed for sale or rent on Zillow. This may be different from what's available on other websites or public sources.


