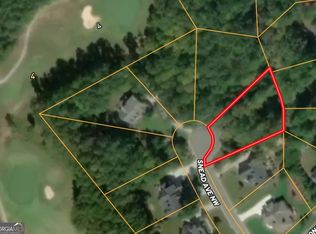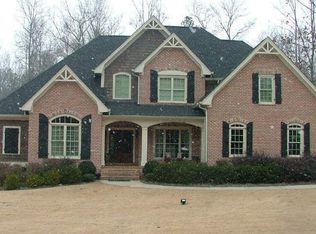Closed
$640,000
118 Snead Ave NW, Rome, GA 30165
5beds
3,817sqft
Single Family Residence
Built in 2007
0.47 Acres Lot
$659,200 Zestimate®
$168/sqft
$3,254 Estimated rent
Home value
$659,200
$626,000 - $692,000
$3,254/mo
Zestimate® history
Loading...
Owner options
Explore your selling options
What's special
This large 5 bedroom, plus bonus room, 3.5 bathroom craftsman style home is nestled in the Fairways Subdivision, home to the Stonebridge Golf Club, and has been meticulously maintained and is ready for you! The Stonebridge Golf Club is an Arthur Davis designed course with full service club house including dining opportunities. As you enter the home, the charming covered front porch leads you into the foyer that features a beautiful inlay floor design, coffered ceiling dining room and great room with classic built-ins and wall of windows overlooking the backyard. The eat in kitchen has a brand new dishwasher and new refrigerator, a beautiful range hood and opens to a keeping room with a vaulted wood ceiling and stone fireplace. The large owner's suite has access to the back deck, double vanity in the bathroom and a large walk-in closet. Two other bedrooms share a jack-and-jill bath on the main. Two large bedrooms upstairs share a full bath. The bonus room has a projector and screen making it the perfect media room or home gym. The back deck overlooks the wet-weather creek that runs through the neighborhood. New HVAC unit.
Zillow last checked: 8 hours ago
Listing updated: February 02, 2024 at 05:56am
Listed by:
Michele Rikard 770-241-0772,
Hardy Realty & Development Company
Bought with:
Earl F Robinson, 85782
Toles, Temple & Wright, Inc.
Source: GAMLS,MLS#: 20115508
Facts & features
Interior
Bedrooms & bathrooms
- Bedrooms: 5
- Bathrooms: 4
- Full bathrooms: 3
- 1/2 bathrooms: 1
- Main level bathrooms: 2
- Main level bedrooms: 3
Heating
- Central
Cooling
- Central Air
Appliances
- Included: Cooktop, Dishwasher, Oven, Refrigerator
- Laundry: Mud Room
Features
- Bookcases, Beamed Ceilings, Soaking Tub, Master On Main Level
- Flooring: Hardwood
- Basement: Crawl Space
- Number of fireplaces: 2
Interior area
- Total structure area: 3,817
- Total interior livable area: 3,817 sqft
- Finished area above ground: 3,817
- Finished area below ground: 0
Property
Parking
- Total spaces: 2
- Parking features: Garage
- Has garage: Yes
Features
- Levels: Two
- Stories: 2
Lot
- Size: 0.47 Acres
- Features: Cul-De-Sac
Details
- Parcel number: I10 144
Construction
Type & style
- Home type: SingleFamily
- Architectural style: Craftsman
- Property subtype: Single Family Residence
Materials
- Stone, Wood Siding
- Roof: Composition
Condition
- Updated/Remodeled
- New construction: No
- Year built: 2007
Utilities & green energy
- Sewer: Public Sewer
- Water: Public
- Utilities for property: Cable Available, High Speed Internet, Natural Gas Available
Community & neighborhood
Community
- Community features: Golf, Lake, Street Lights
Location
- Region: Rome
- Subdivision: The Fairways
Other
Other facts
- Listing agreement: Exclusive Right To Sell
Price history
| Date | Event | Price |
|---|---|---|
| 1/31/2024 | Sold | $640,000$168/sqft |
Source: | ||
| 7/18/2023 | Pending sale | $640,000$168/sqft |
Source: | ||
| 7/13/2023 | Price change | $640,000-0.8%$168/sqft |
Source: | ||
| 6/1/2023 | Price change | $644,900-0.8%$169/sqft |
Source: | ||
| 4/25/2023 | Price change | $649,900-1.5%$170/sqft |
Source: | ||
Public tax history
| Year | Property taxes | Tax assessment |
|---|---|---|
| 2024 | $9,527 +9.9% | $274,233 +2.8% |
| 2023 | $8,665 +4.3% | $266,772 +22% |
| 2022 | $8,308 +41.7% | $218,692 +22.6% |
Find assessor info on the county website
Neighborhood: 30165
Nearby schools
GreatSchools rating
- 6/10West Central Elementary SchoolGrades: PK-6Distance: 4.8 mi
- 5/10Rome Middle SchoolGrades: 7-8Distance: 5 mi
- 6/10Rome High SchoolGrades: 9-12Distance: 4.9 mi
Schools provided by the listing agent
- Elementary: West Central
- Middle: Rome
- High: Rome
Source: GAMLS. This data may not be complete. We recommend contacting the local school district to confirm school assignments for this home.
Get pre-qualified for a loan
At Zillow Home Loans, we can pre-qualify you in as little as 5 minutes with no impact to your credit score.An equal housing lender. NMLS #10287.

