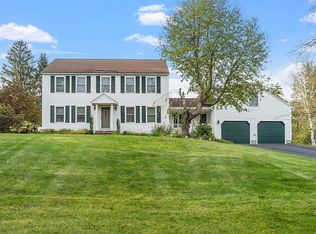Closed
Listed by:
Joanna R Rousseau,
H&K REALTY 603-684-2609
Bought with: Ruffner Real Estate, LLC
$710,000
118 South Road, Fremont, NH 03044
3beds
2,140sqft
Single Family Residence
Built in 2019
7.41 Acres Lot
$762,300 Zestimate®
$332/sqft
$3,725 Estimated rent
Home value
$762,300
$724,000 - $800,000
$3,725/mo
Zestimate® history
Loading...
Owner options
Explore your selling options
What's special
Dreaming of sitting on the front porch overlooking your large front yard set back from the street in desirable Fremont? Here it is! Just three years old and so many upgrades to this lovely home. The owners have added a 5 ft solid wood kitchen island, whole house automatic generator, top of the line window treatments, additional side drive providing ample parking and large finished a bonus space perfect for movie nights at home! The first-floor primary boasts dual walk-in closets, crown molding and a custom shiplap accent wall. The back deck overlooks an expansive backyard where you can enjoy a cozy campfire with your family and friends, while your 4-legged family members are free to play safely with the existing Invisible Fence. There is large a fenced garden with raised beds ready for you to start growing! At the back of the yard there's access to more wooded acreage that abuts the Rockingham rail trail where you can go walking, four wheeling or snowmobiling. OH Friday 3/1 4-6PM & Saturday 3/2 9-11AM
Zillow last checked: 8 hours ago
Listing updated: April 10, 2024 at 09:08am
Listed by:
Joanna R Rousseau,
H&K REALTY 603-684-2609
Bought with:
Florence Ruffner
Ruffner Real Estate, LLC
Source: PrimeMLS,MLS#: 4986040
Facts & features
Interior
Bedrooms & bathrooms
- Bedrooms: 3
- Bathrooms: 3
- Full bathrooms: 2
- 1/2 bathrooms: 1
Heating
- Propane, Forced Air
Cooling
- Central Air
Appliances
- Included: Gas Range, Refrigerator, Propane Water Heater
Features
- Ceiling Fan(s), Dining Area, Primary BR w/ BA, Walk-In Closet(s)
- Flooring: Hardwood, Tile
- Windows: Blinds, Screens, Double Pane Windows, Low Emissivity Windows
- Basement: Concrete,Walk-Out Access
- Attic: Attic with Hatch/Skuttle
Interior area
- Total structure area: 3,346
- Total interior livable area: 2,140 sqft
- Finished area above ground: 2,140
- Finished area below ground: 0
Property
Parking
- Total spaces: 2
- Parking features: Paved, Auto Open, Direct Entry, Driveway, Garage, Attached
- Garage spaces: 2
- Has uncovered spaces: Yes
Features
- Levels: Two
- Stories: 2
- Patio & porch: Covered Porch
- Exterior features: Deck
- Frontage length: Road frontage: 138
Lot
- Size: 7.41 Acres
- Features: Country Setting, Level, Wooded
Details
- Parcel number: FRMTM02B019L002
- Zoning description: Res
- Other equipment: Standby Generator
Construction
Type & style
- Home type: SingleFamily
- Architectural style: Cape,Craftsman
- Property subtype: Single Family Residence
Materials
- Wood Frame, Vinyl Siding
- Foundation: Concrete
- Roof: Architectural Shingle
Condition
- New construction: No
- Year built: 2019
Utilities & green energy
- Electric: 200+ Amp Service
- Sewer: 1500+ Gallon, Private Sewer, Septic Tank
- Utilities for property: Cable Available, Underground Utilities
Community & neighborhood
Location
- Region: Fremont
Other
Other facts
- Road surface type: Paved
Price history
| Date | Event | Price |
|---|---|---|
| 4/10/2024 | Sold | $710,000+2.9%$332/sqft |
Source: | ||
| 2/26/2024 | Listed for sale | $690,000+49.4%$322/sqft |
Source: | ||
| 6/30/2020 | Sold | $461,933$216/sqft |
Source: Public Record Report a problem | ||
Public tax history
| Year | Property taxes | Tax assessment |
|---|---|---|
| 2024 | $11,590 +11.8% | $439,500 |
| 2023 | $10,368 +1.7% | $439,500 |
| 2022 | $10,192 +19.6% | $439,500 +19.3% |
Find assessor info on the county website
Neighborhood: 03044
Nearby schools
GreatSchools rating
- 7/10Ellis SchoolGrades: PK-8Distance: 1.4 mi
Schools provided by the listing agent
- Elementary: Ellis School
- Middle: Ellis School
- High: Sanborn Regional High School
- District: Fremont Sch District SAU #83
Source: PrimeMLS. This data may not be complete. We recommend contacting the local school district to confirm school assignments for this home.

Get pre-qualified for a loan
At Zillow Home Loans, we can pre-qualify you in as little as 5 minutes with no impact to your credit score.An equal housing lender. NMLS #10287.
Sell for more on Zillow
Get a free Zillow Showcase℠ listing and you could sell for .
$762,300
2% more+ $15,246
With Zillow Showcase(estimated)
$777,546