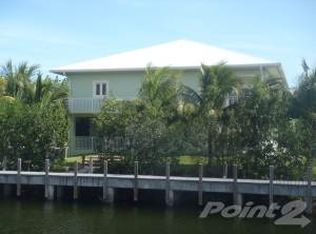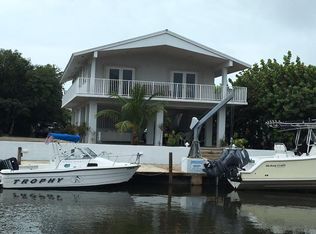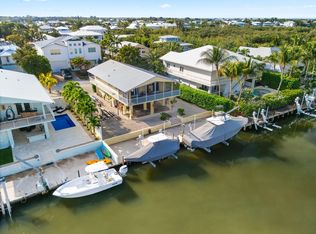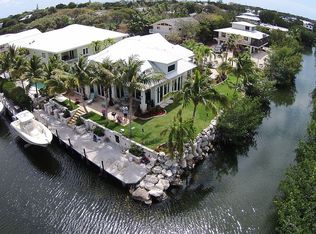Sold for $3,150,000
$3,150,000
118 Spoonbill Rd, Tavernier, FL 33070
4beds
3,482sqft
Single Family Residence
Built in 2009
7,840.8 Square Feet Lot
$3,130,000 Zestimate®
$905/sqft
$6,607 Estimated rent
Home value
$3,130,000
$2.72M - $3.57M
$6,607/mo
Zestimate® history
Loading...
Owner options
Explore your selling options
What's special
This canal-front pool home is an absolute show-stopper! Fully renovated in 2024 and offered impeccably furnished, this 'refined coastal' home is overflowing with light-filled indoor and outdoor living spaces. With four bedrooms - plus a dedicated office space, you will have plenty of room to host friends and family. Covered ground level entry welcomes you to guest and entertaining space with a family room, kitchenette, 4th bedroom and separate home office - all above flood. Pretty interior stairs bring you to the main living space upstairs, where you'll find an open-concept layout with a generously scaled chef's kitchen & truly spacious living and dining areas with soaring cathedral ceilings with shiplap accents. French doors lead to a covered patio off the living and dining rooms offering an excellent place to watch a game and grill the day's catch while chatting with guests. Also on this level, a welcoming primary bedroom suite includes a completely new spa-inspired bathroom. Down the hall, you'll find two more hotel-worthy bedrooms and another lovely 2024 bathroom. With 70 feet of dockage, nearly instant bay access, and quick ocean access via Tavernier Creek, this home is a boater's dream. Dual boat lifts (20,000 lb & 10,000 lb), a heated/chilled saltwater pool, and generous outdoor space pool-side for lounging complete the package. Solid concrete construction, impact windows and doors, and a metal roof add peace of mind. Covered parking, dedicated space for a boat trailer and very handy tackle room! Don't miss the video and 3D tour. It's even better in person!
Zillow last checked: 8 hours ago
Listing updated: October 20, 2025 at 12:21pm
Listed by:
Christy Hughes 305-393-6190,
Coldwell Banker Schmitt Islamorada
Bought with:
Claire Johnson, 3046906
Coastal Realty of the Florida Keys
Source: FLKMLS,MLS#: 615945 Originating MLS: Florida Keys
Originating MLS: Florida Keys
Facts & features
Interior
Bedrooms & bathrooms
- Bedrooms: 4
- Bathrooms: 3
- Full bathrooms: 3
Cooling
- Central Air
Appliances
- Included: Washer, Stainless Steel Appliance(s), Microwave, Oven, Refrigerator, Dishwasher, Dryer
Features
- Split Bedroom, Quartz Countertops, Bar, Walk-In Closet(s)
- Doors: Impact Rstnce Doors
- Windows: Impact Rstnce Window
- Furnished: Yes
Interior area
- Total interior livable area: 3,482 sqft
Property
Parking
- Parking features: Carport
- Has carport: Yes
Features
- Patio & porch: Lanai, Open Porch/Balcony, Deck, Patio
- Has private pool: Yes
- Pool features: Heated, In Ground, Salt Water
- Has view: Yes
- View description: Canal
- Has water view: Yes
- Water view: Canal
- Waterfront features: Canal Front, Waterfront, Dock Length: 70, Dockage: Boat Lift
Lot
- Size: 7,840 sqft
- Features: Less Than 1/4 Acre
Details
- Parcel number: 00435260000000
- Zoning: MDR-1
- Zoning description: Medium Desnity Residential
Construction
Type & style
- Home type: SingleFamily
- Property subtype: Single Family Residence
Materials
- CBS
- Roof: Metal
Condition
- Updated/Remodeled
- New construction: No
- Year built: 2009
Utilities & green energy
- Sewer: Public Sewer
- Utilities for property: FKAA
Community & neighborhood
Location
- Region: Tavernier
- Subdivision: Sunshine Estates (90.5)
HOA & financial
HOA
- Has HOA: No
- Services included: None
Other
Other facts
- Listing terms: No Seller Finance,FHA,VA Loan,Conventional,Cash
Price history
| Date | Event | Price |
|---|---|---|
| 10/20/2025 | Sold | $3,150,000-1.5%$905/sqft |
Source: | ||
| 9/13/2025 | Contingent | $3,199,000$919/sqft |
Source: | ||
| 7/26/2025 | Listed for sale | $3,199,000$919/sqft |
Source: | ||
| 3/31/2025 | Listing removed | $3,199,000$919/sqft |
Source: | ||
| 3/22/2025 | Price change | $3,199,000-1.1%$919/sqft |
Source: | ||
Public tax history
Tax history is unavailable.
Neighborhood: 33070
Nearby schools
GreatSchools rating
- 10/10Plantation Key SchoolGrades: PK-8Distance: 1 mi
- 4/10Coral Shores High SchoolGrades: 9-12Distance: 0.7 mi
Get a cash offer in 3 minutes
Find out how much your home could sell for in as little as 3 minutes with a no-obligation cash offer.
Estimated market value$3,130,000
Get a cash offer in 3 minutes
Find out how much your home could sell for in as little as 3 minutes with a no-obligation cash offer.
Estimated market value
$3,130,000



