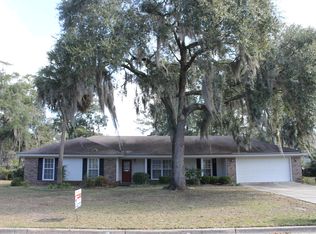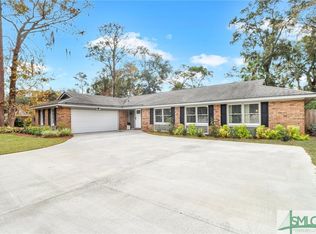This home has a front Storm Door, chair rails and picture rails in the Foyer and Formal Dining Room, crown molding, Hardwood floors in Living, Dining and Hall, plus a Family Room with vaulted ceiling, hardwood floors, built in bookshelves, Fireplace and French Doors to Sun Room. The Kitchen has Tile Backsplach, tile floor with updated cabinets, granite counter tops, smooth top stove, refrigerator included plus a breakfast area with Bay Window and a large Laundry Room with washer & dryer. 4 Bedrooms with ceiling fans & large closets, plus a Sun Room that could be a 5th bedroom with walk in closet. Master Bedroom has 2 closets and Jacuzzi 3rd full bath is between Sun Room & Master. There is a water filtration system, a Privacy fenced yard with gas grill connection, sprinkler system, well for watering, and abundant fruit trees & flowering plants. No flood insurance required! Enjoy the community dock, playground and tennis for only $268 per year, and optional pool membership is available.
This property is off market, which means it's not currently listed for sale or rent on Zillow. This may be different from what's available on other websites or public sources.


