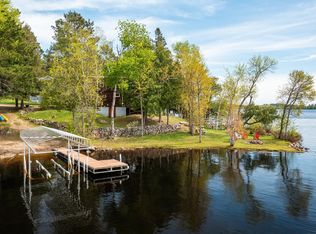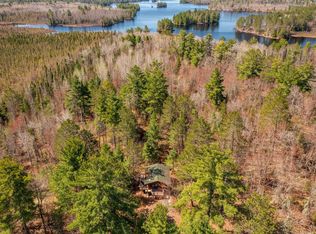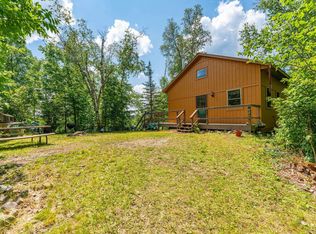This 9 acre property features a home, guest cabin and garage. The focal point of the 1 bedroom, 1 bath home is the stunning southern view looking out over White Iron Lake. Other features are in-floor heat, wood fireplace, sauna, covered patio and one level living. The 1,156 sq. ft. guest cabin has 3 bedrooms, 1 bath, laundry, in-floor heat and comes completely furnished. The garage could continue to be used as a shop or a combination shop and 1 car garage. Above the garage is a 12' x 24' loft for additional shop or storage area. From the lakeside of the home you have easy winter access to White Iron Lake over a couple hundred feet of Federal land. In spring, when water is high, you can paddle a canoe out to the lake and in summer there is a walking trail down to the shore.
For sale
Price cut: $21K (1/7)
$479,000
118 Sunset Rd, Ely, MN 55731
4beds
1,048sqft
Est.:
Single Family Residence
Built in 2003
8.9 Acres Lot
$-- Zestimate®
$457/sqft
$21/mo HOA
What's special
Wood fireplaceCovered patioStunning southern viewOne level livingIn-floor heat
- 249 days |
- 1,660 |
- 88 |
Zillow last checked: 8 hours ago
Listing updated: January 07, 2026 at 08:23am
Listed by:
Chris Eilrich 218-343-6169,
Wildwoods Land Company
Source: Lake Superior Area Realtors,MLS#: 6119167
Tour with a local agent
Facts & features
Interior
Bedrooms & bathrooms
- Bedrooms: 4
- Bathrooms: 2
- Full bathrooms: 1
- Main level bedrooms: 1
Rooms
- Room types: Spa/Sauna, Foyer
Bedroom
- Description: Guest cabin
- Level: Main
- Area: 132 Square Feet
- Dimensions: 11 x 12
Bedroom
- Description: Guest cabin
- Level: Main
- Area: 120 Square Feet
- Dimensions: 10 x 12
Bedroom
- Level: Main
- Area: 132 Square Feet
- Dimensions: 11 x 12
Bedroom
- Description: Guest cabin
- Level: Main
- Area: 136 Square Feet
- Dimensions: 8 x 17
Bathroom
- Description: Guest cabin
- Level: Main
- Area: 48 Square Feet
- Dimensions: 6 x 8
Bathroom
- Level: Main
- Area: 66 Square Feet
- Dimensions: 6 x 11
Dining room
- Level: Main
- Area: 96 Square Feet
- Dimensions: 8 x 12
Dining room
- Description: Guest cabin
- Level: Main
- Area: 96 Square Feet
- Dimensions: 8 x 12
Kitchen
- Level: Main
- Area: 120 Square Feet
- Dimensions: 10 x 12
Kitchen
- Description: Guest cabin
- Level: Main
- Area: 72 Square Feet
- Dimensions: 8 x 9
Living room
- Level: Main
- Area: 234 Square Feet
- Dimensions: 13 x 18
Living room
- Description: Guest cabin
- Level: Main
- Area: 299 Square Feet
- Dimensions: 13 x 23
Heating
- Fireplace(s), In Floor Heat, Wood, Electric
Appliances
- Included: Dishwasher, Dryer, Microwave, Range, Refrigerator, Washer
- Laundry: Main Level, Dryer Hook-Ups, Washer Hookup
Features
- Ceiling Fan(s), Kitchen Island, Natural Woodwork, Sauna, Vaulted Ceiling(s)
- Flooring: Tiled Floors
- Doors: Patio Door
- Windows: Wood Frames
- Has basement: No
- Number of fireplaces: 1
- Fireplace features: Wood Burning
Interior area
- Total interior livable area: 1,048 sqft
- Finished area above ground: 1,048
- Finished area below ground: 0
Property
Parking
- Total spaces: 1
- Parking features: Gravel, Detached, Attic, Electrical Service, Heat, Insulation
- Garage spaces: 1
Features
- Patio & porch: Patio
- Has view: Yes
- View description: Inland Lake
- Has water view: Yes
- Water view: Lake
Lot
- Size: 8.9 Acres
- Dimensions: 890 x 600
- Features: BWCA Access
Details
- Additional structures: Lean-To, Storage Shed
- Parcel number: 28621107377
Construction
Type & style
- Home type: SingleFamily
- Architectural style: Traditional
- Property subtype: Single Family Residence
Materials
- Wood, Frame/Wood
- Roof: Asphalt Shingle
Condition
- Previously Owned
- Year built: 2003
Utilities & green energy
- Electric: Lake Country Power
- Sewer: Private Sewer, Mound Septic
- Water: Private, Drilled
Community & HOA
HOA
- Has HOA: Yes
- Services included: Other
- HOA fee: $250 annually
Location
- Region: Ely
Financial & listing details
- Price per square foot: $457/sqft
- Tax assessed value: $507,500
- Annual tax amount: $2,795
- Date on market: 5/8/2025
- Cumulative days on market: 250 days
- Listing terms: Cash,Conventional
Estimated market value
Not available
Estimated sales range
Not available
Not available
Price history
Price history
| Date | Event | Price |
|---|---|---|
| 1/7/2026 | Price change | $479,000-4.2%$457/sqft |
Source: | ||
| 9/26/2025 | Price change | $499,999-5.5%$477/sqft |
Source: | ||
| 7/22/2025 | Price change | $529,000-3.6%$505/sqft |
Source: | ||
| 5/8/2025 | Listed for sale | $549,000$524/sqft |
Source: | ||
Public tax history
Public tax history
| Year | Property taxes | Tax assessment |
|---|---|---|
| 2025 | $2,795 -11.3% | $506,625 -0.6% |
| 2024 | $3,151 +13.3% | $509,459 -4.3% |
| 2023 | $2,781 +22.1% | $532,100 +139% |
Find assessor info on the county website
BuyAbility℠ payment
Est. payment
$2,803/mo
Principal & interest
$2315
Property taxes
$299
Other costs
$189
Climate risks
Neighborhood: 55731
Nearby schools
GreatSchools rating
No schools nearby
We couldn't find any schools near this home.
- Loading
- Loading



