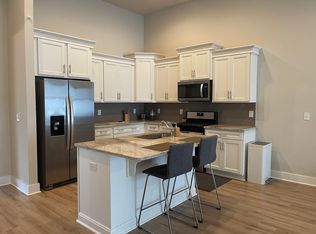Sold for $329,000
$329,000
118 Tiger Pond Rd, Easley, SC 29642
3beds
2,371sqft
Townhouse, Residential
Built in ----
0.25 Acres Lot
$343,700 Zestimate®
$139/sqft
$2,070 Estimated rent
Home value
$343,700
$327,000 - $361,000
$2,070/mo
Zestimate® history
Loading...
Owner options
Explore your selling options
What's special
Welcome to your gorgeous new townhome located in Sheffield Village! This home boasts 3B and 2B along with a bonus room along with a two-car garage and an extra parking pad. As you step through the double sidelight door you will fall in love with the aesthetic appeal of this home. The wainscotting in the entrance sets the ambiance and charm you will feel throughout this home. The foyer leads into the open floor plan which is perfect for open concept living. The white gourmet kitchen features stunning cabinets, beautiful granite countertops, white subway tile, a gas stove, stainless-steel appliances, and plenty of counter space. It is the perfect mix of eclectic southern décor. The center granite island overlooks the open dining and family room. The large family room has plenty of windows to showcase the light and features a high vaulted ceiling which enhances the spacious feel of the room. The master suite downstairs is full of windows and has a large bath with a walk-in closet. Directly off the family room is the covered back porch which is private and is the perfect place to unwind at the end of the day and enjoy some quiet time or enjoy the wooded backyard as it feels like you are in the "country" while being in the city. The community also boasts a pond that is perfect for fishing or taking the family on a picnic. Conveniently located near downtown Easley and a short drive to Clemson and downtown Greenville. Don't miss this fantastic opportunity to call Sheffield Village home!
Zillow last checked: 8 hours ago
Listing updated: August 23, 2023 at 08:57am
Listed by:
Olivia Johnson 828-808-0095,
Realty One Group Freedom
Bought with:
Christy Vogel
Marchant Real Estate Inc.
Source: Greater Greenville AOR,MLS#: 1503040
Facts & features
Interior
Bedrooms & bathrooms
- Bedrooms: 3
- Bathrooms: 3
- Full bathrooms: 2
- 1/2 bathrooms: 1
- Main level bathrooms: 1
- Main level bedrooms: 1
Primary bedroom
- Area: 240
- Dimensions: 16 x 15
Bedroom 2
- Area: 240
- Dimensions: 15 x 16
Bedroom 3
- Area: 169
- Dimensions: 13 x 13
Primary bathroom
- Features: Double Sink, Full Bath, Tub-Garden
- Level: Main
Dining room
- Area: 144
- Dimensions: 16 x 9
Kitchen
- Area: 153
- Dimensions: 9 x 17
Living room
- Area: 240
- Dimensions: 16 x 15
Heating
- Natural Gas
Cooling
- Electric
Appliances
- Included: Dishwasher, Disposal, Free-Standing Gas Range, Microwave, Refrigerator, Electric Water Heater
- Laundry: 1st Floor, 2nd Floor, Multiple Hookups, Laundry Room
Features
- Vaulted Ceiling(s)
- Flooring: Carpet, Laminate
- Basement: None
- Has fireplace: No
- Fireplace features: None
Interior area
- Total structure area: 2,371
- Total interior livable area: 2,371 sqft
Property
Parking
- Total spaces: 2
- Parking features: Attached, Parking Pad, Concrete
- Attached garage spaces: 2
- Has uncovered spaces: Yes
Features
- Levels: Multi/Split,One and One Half
- Stories: 1
- Patio & porch: Patio
Lot
- Size: 0.25 Acres
- Dimensions: 10890
- Features: Few Trees
Details
- Parcel number: 503817019521
Construction
Type & style
- Home type: Townhouse
- Property subtype: Townhouse, Residential
Materials
- Brick Veneer, Stone, Vinyl Siding
- Foundation: Slab
- Roof: Architectural
Utilities & green energy
- Sewer: Public Sewer
- Water: Public
Community & neighborhood
Community
- Community features: Street Lights, Lawn Maintenance, Landscape Maintenance, Neighborhood Lake/Pond
Location
- Region: Easley
- Subdivision: Sheffield Village
Price history
| Date | Event | Price |
|---|---|---|
| 8/18/2023 | Sold | $329,000$139/sqft |
Source: | ||
| 7/22/2023 | Contingent | $329,000$139/sqft |
Source: | ||
| 7/11/2023 | Listed for sale | $329,000$139/sqft |
Source: | ||
Public tax history
| Year | Property taxes | Tax assessment |
|---|---|---|
| 2024 | $6,110 +578.4% | $19,740 +102.9% |
| 2023 | $901 -1.5% | $9,730 |
| 2022 | $914 +1.4% | $9,730 |
Find assessor info on the county website
Neighborhood: 29642
Nearby schools
GreatSchools rating
- 4/10Forest Acres Elementary SchoolGrades: PK-5Distance: 1.5 mi
- 4/10Richard H. Gettys Middle SchoolGrades: 6-8Distance: 3 mi
- 6/10Easley High SchoolGrades: 9-12Distance: 1.2 mi
Schools provided by the listing agent
- Elementary: Forest Acres
- Middle: Richard H. Gettys
- High: Easley
Source: Greater Greenville AOR. This data may not be complete. We recommend contacting the local school district to confirm school assignments for this home.
Get a cash offer in 3 minutes
Find out how much your home could sell for in as little as 3 minutes with a no-obligation cash offer.
Estimated market value$343,700
Get a cash offer in 3 minutes
Find out how much your home could sell for in as little as 3 minutes with a no-obligation cash offer.
Estimated market value
$343,700
