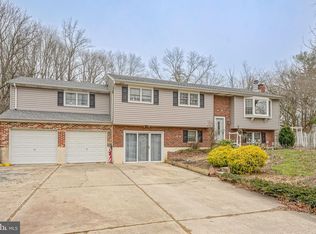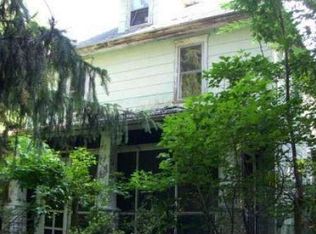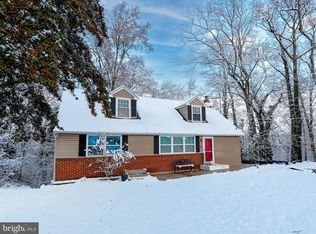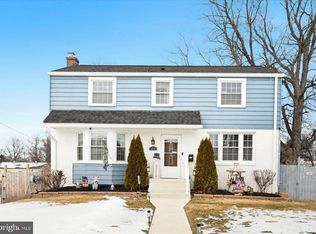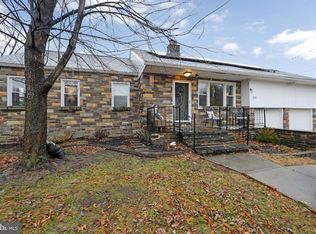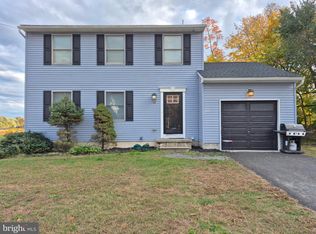Welcome to this charming and beautifully updated rancher with 3 spacious bedrooms and 2 well-appointed bathrooms. The best part of the home are the neighbors, horses and goats! Want serenity and a peaceful haven? This is the home for you. The home features a modern kitchen with stunning granite countertops, perfect for both cooking and entertaining. French doors open to a picturesque deck in the backyard, providing a perfect spot for relaxation. Enjoy a luxurious hot tub on the deck, ideal for unwinding. The outdoor space also boasts a cozy fire pit area, perfect for evening gatherings. This home blends comfort and style with a welcoming and serene outdoor setting, offering an ideal retreat for anyone looking for a peaceful haven."
For sale
$425,000
118 Timberlane Rd, Clarksboro, NJ 08020
3beds
1,400sqft
Est.:
Single Family Residence
Built in 1957
0.52 Acres Lot
$423,700 Zestimate®
$304/sqft
$-- HOA
What's special
Modern kitchenFrench doorsCozy fire pit areaStunning granite countertops
- 26 days |
- 2,500 |
- 94 |
Likely to sell faster than
Zillow last checked: 8 hours ago
Listing updated: February 17, 2026 at 02:08pm
Listed by:
Vince Butler 856-562-8377,
Keller Williams Realty - Cherry Hill,
Co-Listing Agent: Alexander Louis Robinson 410-353-9791,
Keller Williams Realty - Cherry Hill
Source: Bright MLS,MLS#: NJGL2068642
Tour with a local agent
Facts & features
Interior
Bedrooms & bathrooms
- Bedrooms: 3
- Bathrooms: 2
- Full bathrooms: 2
- Main level bathrooms: 2
- Main level bedrooms: 3
Basement
- Area: 0
Heating
- Forced Air, Natural Gas
Cooling
- Central Air, Natural Gas
Appliances
- Included: Electric Water Heater
Features
- Basement: Full
- Has fireplace: No
Interior area
- Total structure area: 1,400
- Total interior livable area: 1,400 sqft
- Finished area above ground: 1,400
- Finished area below ground: 0
Property
Parking
- Parking features: Driveway
- Has uncovered spaces: Yes
Accessibility
- Accessibility features: 2+ Access Exits
Features
- Levels: One
- Stories: 1
- Pool features: None
Lot
- Size: 0.52 Acres
- Dimensions: 125.00 x 180.00
Details
- Additional structures: Above Grade, Below Grade
- Parcel number: 030020500008 01
- Zoning: NONE
- Special conditions: Standard
Construction
Type & style
- Home type: SingleFamily
- Architectural style: Ranch/Rambler
- Property subtype: Single Family Residence
Materials
- Frame
- Foundation: Block
Condition
- New construction: No
- Year built: 1957
Utilities & green energy
- Sewer: Septic Exists
- Water: Public
Community & HOA
Community
- Subdivision: None Available
HOA
- Has HOA: No
Location
- Region: Clarksboro
- Municipality: EAST GREENWICH TWP
Financial & listing details
- Price per square foot: $304/sqft
- Tax assessed value: $239,100
- Annual tax amount: $7,600
- Date on market: 2/1/2026
- Listing agreement: Exclusive Agency
- Ownership: Fee Simple
Estimated market value
$423,700
$403,000 - $445,000
$2,629/mo
Price history
Price history
| Date | Event | Price |
|---|---|---|
| 2/1/2026 | Listed for sale | $425,000+3.7%$304/sqft |
Source: | ||
| 2/27/2025 | Listing removed | $409,900$293/sqft |
Source: | ||
| 2/25/2025 | Price change | $409,900-2.4%$293/sqft |
Source: | ||
| 12/22/2024 | Listed for sale | $419,900+64.8%$300/sqft |
Source: | ||
| 8/25/2019 | Listing removed | $254,860$182/sqft |
Source: RE/MAX Preferred #NJGL239804 Report a problem | ||
| 8/24/2019 | Listed for sale | $254,8600%$182/sqft |
Source: RE/MAX Preferred #NJGL239804 Report a problem | ||
| 7/30/2019 | Sold | $254,870+0%$182/sqft |
Source: Public Record Report a problem | ||
| 6/12/2019 | Pending sale | $254,860$182/sqft |
Source: RE/MAX Preferred #NJGL239804 Report a problem | ||
| 6/11/2019 | Price change | $254,8600%$182/sqft |
Source: RE/MAX Preferred-Mullica Hill #NJGL239804 Report a problem | ||
| 6/4/2019 | Price change | $254,8700%$182/sqft |
Source: RE/MAX Preferred-Mullica Hill #NJGL239804 Report a problem | ||
| 5/24/2019 | Price change | $254,8900%$182/sqft |
Source: RE/MAX Preferred-Mullica Hill #NJGL239804 Report a problem | ||
| 5/22/2019 | Price change | $254,900-1.9%$182/sqft |
Source: RE/MAX Preferred-Mullica Hill #NJGL239804 Report a problem | ||
| 5/10/2019 | Price change | $259,8700%$186/sqft |
Source: RE/MAX Preferred-Mullica Hill #NJGL239804 Report a problem | ||
| 5/8/2019 | Price change | $259,8900%$186/sqft |
Source: RE/MAX Preferred-Mullica Hill #NJGL239804 Report a problem | ||
| 4/27/2019 | Listed for sale | $259,900+299.8%$186/sqft |
Source: RE/MAX Preferred-Mullica Hill #NJGL239804 Report a problem | ||
| 12/14/2018 | Sold | $65,000+54.8%$46/sqft |
Source: Public Record Report a problem | ||
| 10/11/2018 | Price change | $42,000-15.8%$30/sqft |
Source: World Net Realty/SJ #1003281054 Report a problem | ||
| 9/24/2018 | Price change | $49,900-28.6%$36/sqft |
Source: World Net Realty/SJ #1003281054 Report a problem | ||
| 9/17/2018 | Price change | $69,900-12.5%$50/sqft |
Source: World Net Realty/SJ #1003281054 Report a problem | ||
| 9/10/2018 | Price change | $79,900-13.1%$57/sqft |
Source: World Net Realty/SJ #1003281054 Report a problem | ||
| 4/30/2018 | Listed for sale | $91,900-62.8%$66/sqft |
Source: C-21 Hearst Realty #1000461536 Report a problem | ||
| 7/16/2007 | Sold | $247,300+109.6%$177/sqft |
Source: Public Record Report a problem | ||
| 2/26/1996 | Sold | $118,000$84/sqft |
Source: Public Record Report a problem | ||
Public tax history
Public tax history
| Year | Property taxes | Tax assessment |
|---|---|---|
| 2025 | $7,601 | $239,100 |
| 2024 | $7,601 +3.3% | $239,100 |
| 2023 | $7,360 +2.9% | $239,100 |
| 2022 | $7,151 -0.7% | $239,100 |
| 2021 | $7,199 +0.6% | $239,100 |
| 2020 | $7,159 -6.9% | $239,100 +18.4% |
| 2019 | $7,692 | $201,900 -13.5% |
| 2018 | $7,692 +2.5% | $233,300 |
| 2017 | $7,503 +4.3% | $233,300 |
| 2016 | $7,190 +6.6% | $233,300 |
| 2015 | $6,747 +2.7% | $233,300 |
| 2014 | $6,570 +4.7% | $233,300 |
| 2013 | $6,276 +25.8% | $233,300 |
| 2012 | $4,990 -0.3% | $233,300 +96.9% |
| 2011 | $5,003 +2.2% | $118,500 |
| 2010 | $4,895 -2.5% | $118,500 |
| 2009 | $5,021 | $118,500 |
| 2008 | -- | $118,500 |
| 2007 | -- | $118,500 |
| 2006 | -- | $118,500 |
| 2005 | -- | $118,500 |
| 2004 | -- | $118,500 |
| 2003 | -- | $118,500 |
| 2002 | -- | $118,500 |
| 2001 | -- | $118,500 |
Find assessor info on the county website
BuyAbility℠ payment
Est. payment
$2,782/mo
Principal & interest
$2006
Property taxes
$776
Climate risks
Neighborhood: 08020
Nearby schools
GreatSchools rating
- NAJeffrey Clark SchoolGrades: PK-2Distance: 1.4 mi
- 4/10Kingsway Reg Middle SchoolGrades: 7-8Distance: 4.2 mi
- 8/10Kingsway Reg High SchoolGrades: 9-12Distance: 4.4 mi
Schools provided by the listing agent
- High: Kingsway Reg
- District: Kingsway Regional High
Source: Bright MLS. This data may not be complete. We recommend contacting the local school district to confirm school assignments for this home.
