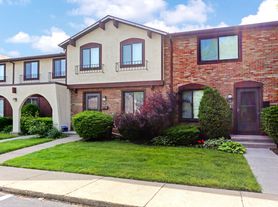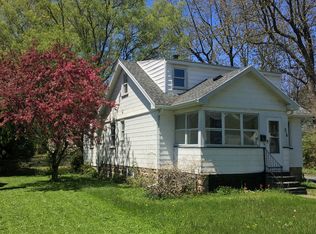Charming Split-Level Home with Premium Finishes 118 Timrod Dr, West Irondequoit, NY 14617
Step into this inviting 4-bedroom, 2 full bath split-level home nestled in West Irondequoit, where modern upgrades meet comfortable living. This home features a fully renovated open concept two-tone kitchen, equipped with top-of-the-line stainless steel appliances, which is sleek, functional, and ideal for entertaining or quiet family meals. Gleaming hardwood floors throughout the main living spaces create a warm and polished aesthetic. With approximately 1,800 sq ft of living space, this home perfectly balances style and functionality.
The heart of the home is the eat-in kitchen, boasting stylish finishes, ample cabinet space, and standout visual appeal. The layout flows gracefully into the spacious living and dining areas perfect for gatherings or cozy evenings. Upstairs you will find 3 bedrooms and 1 full bathroom. The lower level boasts an additional living space, bedroom and full bathroom with new flooring throughout.
Downstairs, a partially finished basement adds versatility and extra space for recreation, a home office, or storage, as well as in-home washer, dryer, and second refrigerator. Outside, the fenced backyard with deck offers privacy and a safe play area ideal for alfresco relaxing. One car attached garage and driveway complete this welcoming rental.
Located just moments from Lake Ontario and Durand-Eastman Park, you'll enjoy easy access to nearby schools, shopping, and major routes for easy commuting.
This rental isn't just functional it's stylish, practical, and move-in ready, offering comfort and charm in an ideal location.
Available: October 1, 2025
Lease Term: 12-month preferred; 6 or 9 months may be considered
Security Deposit: One month's rent
Pets: No pets
Tenant responsible for utilities (gas, electric, water, garbage) plus cable/internet
No smoking
Application, background check, and proof of income required
Homes like this don't stay available for long!
House for rent
Accepts Zillow applicationsSpecial offer
$2,800/mo
118 Timrod Dr, Rochester, NY 14617
4beds
1,728sqft
Price may not include required fees and charges.
Single family residence
Available now
No pets
Window unit
In unit laundry
Attached garage parking
Baseboard
What's special
Stylish finishesPartially finished basementAttached garageStandout visual appealTop-of-the-line stainless steel appliancesFenced backyard with deckAmple cabinet space
- 7 days |
- -- |
- -- |
Travel times
Facts & features
Interior
Bedrooms & bathrooms
- Bedrooms: 4
- Bathrooms: 2
- Full bathrooms: 2
Heating
- Baseboard
Cooling
- Window Unit
Appliances
- Included: Dishwasher, Dryer, Freezer, Microwave, Oven, Refrigerator, Washer
- Laundry: In Unit
Features
- Flooring: Hardwood
Interior area
- Total interior livable area: 1,728 sqft
Property
Parking
- Parking features: Attached, Off Street
- Has attached garage: Yes
- Details: Contact manager
Features
- Exterior features: Bicycle storage, Cable not included in rent, Electricity not included in rent, Garbage not included in rent, Gas not included in rent, Heating system: Baseboard, Internet not included in rent, Water not included in rent
Details
- Parcel number: 26340004718156
Construction
Type & style
- Home type: SingleFamily
- Property subtype: Single Family Residence
Community & HOA
Location
- Region: Rochester
Financial & listing details
- Lease term: 1 Year
Price history
| Date | Event | Price |
|---|---|---|
| 10/1/2025 | Listed for rent | $2,800$2/sqft |
Source: Zillow Rentals | ||
| 9/24/2012 | Sold | $114,000-4.9%$66/sqft |
Source: | ||
| 7/19/2012 | Price change | $119,900-6%$69/sqft |
Source: Remilen Realty #R185147 | ||
| 6/16/2012 | Price change | $127,500-7.6%$74/sqft |
Source: Remilen Realty #R185147 | ||
| 6/5/2012 | Listed for sale | $138,000$80/sqft |
Source: Remilen Realty #R185147 | ||
Neighborhood: 14617
- Special offer! Get $500 off your first month's rent when you sign by October 15th, 2025.Expires October 15, 2025

