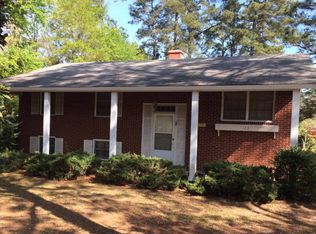Sold for $179,600 on 09/18/25
$179,600
118 Trolley Line Rd, Graniteville, SC 29829
3beds
1,248sqft
Single Family Residence
Built in 1947
0.68 Acres Lot
$180,200 Zestimate®
$144/sqft
$1,543 Estimated rent
Home value
$180,200
$166,000 - $196,000
$1,543/mo
Zestimate® history
Loading...
Owner options
Explore your selling options
What's special
Prime Location Meets Everyday Convenience!
Welcome to your charming new home perfectly positioned right across from the entrance of Gregg Park!
This cozy 3 bedroom 1 bath home offers 1248 sqft of comfortable living space and sits on a generous .68 acre lot. The backyard features extra parking with a shed, a fenced yard, and plenty of room for gardening, pets, or play.
No city taxes and No HOA means more freedom and fewer monthly expenses. It's the perfect fit for first-time buyers, downsizers, or anyone seeking a peaceful, centrally located home.
HVAC replaced in 2022. Crawlspace encapsulated in 2023. Washer, dryer, and all appliances convey. 12 Month Choice Ultimate Home Warranty included for peace of mind.
Whether you're headed to the Aiken County Family Y (2mins), Downtown Aiken (10 mins), USCA (5 mins), Aiken Regional Hospital (7 mins), or even to Augusta you are never far from where you need to be. Quick access to major employers like Bridgestone (15 mins) makes this an ideal spot for commuters, students, or healthcare professionals.
This home has the location, value, and comfort you've been searching for. Don't miss your chance to make it yours!
Zillow last checked: 8 hours ago
Listing updated: September 23, 2025 at 04:07pm
Listed by:
Joshua W Robinson 803-645-0079,
United Real Estate, Aiken
Bought with:
Shannon D Rollings, 48555
Shannon Rollings Real Estate
Source: Aiken MLS,MLS#: 218705
Facts & features
Interior
Bedrooms & bathrooms
- Bedrooms: 3
- Bathrooms: 1
- Full bathrooms: 1
Primary bedroom
- Level: Main
- Area: 168
- Dimensions: 12 x 14
Bedroom 2
- Level: Main
- Area: 182
- Dimensions: 13 x 14
Bedroom 3
- Level: Main
- Area: 144
- Dimensions: 12 x 12
Kitchen
- Level: Main
- Area: 216
- Dimensions: 18 x 12
Laundry
- Level: Main
- Area: 60
- Dimensions: 10 x 6
Living room
- Level: Main
- Area: 234
- Dimensions: 18 x 13
Heating
- Electric, Forced Air
Cooling
- Central Air
Appliances
- Included: Microwave, Range, Washer, Refrigerator, Dryer, Electric Water Heater
Features
- Ceiling Fan(s), Eat-in Kitchen
- Flooring: Concrete, Hardwood, Vinyl
- Basement: Crawl Space
- Number of fireplaces: 1
- Fireplace features: Living Room
Interior area
- Total structure area: 1,248
- Total interior livable area: 1,248 sqft
- Finished area above ground: 1,248
- Finished area below ground: 0
Property
Parking
- Total spaces: 1
- Parking features: Carport, Driveway
- Carport spaces: 1
- Has uncovered spaces: Yes
Features
- Levels: One
- Patio & porch: Porch
- Pool features: None
- Fencing: Fenced
Lot
- Size: 0.68 Acres
- Features: Corner Lot
Details
- Additional structures: Shed(s)
- Parcel number: 0681516007
- Special conditions: Standard
- Horse amenities: None
Construction
Type & style
- Home type: SingleFamily
- Architectural style: Other
- Property subtype: Single Family Residence
Materials
- Aluminum Siding
- Foundation: Brick/Mortar
- Roof: Composition
Condition
- New construction: No
- Year built: 1947
Details
- Warranty included: Yes
Utilities & green energy
- Sewer: Public Sewer
- Water: Public
Community & neighborhood
Community
- Community features: None
Location
- Region: Graniteville
- Subdivision: Gregg Park
Other
Other facts
- Listing terms: Contract
- Road surface type: Asphalt, Concrete
Price history
| Date | Event | Price |
|---|---|---|
| 9/18/2025 | Sold | $179,600+2.3%$144/sqft |
Source: | ||
| 8/30/2025 | Pending sale | $175,600$141/sqft |
Source: | ||
| 8/17/2025 | Contingent | $175,600$141/sqft |
Source: | ||
| 8/15/2025 | Listed for sale | $175,600$141/sqft |
Source: | ||
| 8/1/2025 | Pending sale | $175,600$141/sqft |
Source: | ||
Public tax history
| Year | Property taxes | Tax assessment |
|---|---|---|
| 2025 | $551 -68.5% | $7,140 |
| 2024 | $1,746 -0.1% | $7,140 |
| 2023 | $1,747 +1.1% | $7,140 +0.1% |
Find assessor info on the county website
Neighborhood: 29829
Nearby schools
GreatSchools rating
- 5/10Graniteville ElementaryGrades: PK-5Distance: 1 mi
- 2/10Leavelle Mccampbell Middle SchoolGrades: 6-8Distance: 2 mi
- 4/10Midland Valley High SchoolGrades: 9-12Distance: 5.1 mi
Schools provided by the listing agent
- Elementary: Graniteville
- Middle: Leavelle Mccampbell
- High: Midland Valley
Source: Aiken MLS. This data may not be complete. We recommend contacting the local school district to confirm school assignments for this home.

Get pre-qualified for a loan
At Zillow Home Loans, we can pre-qualify you in as little as 5 minutes with no impact to your credit score.An equal housing lender. NMLS #10287.
Sell for more on Zillow
Get a free Zillow Showcase℠ listing and you could sell for .
$180,200
2% more+ $3,604
With Zillow Showcase(estimated)
$183,804