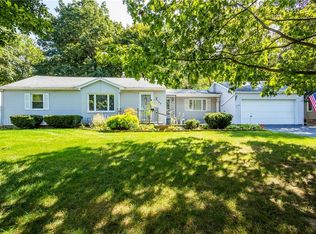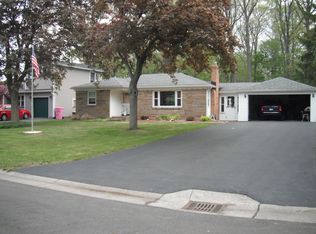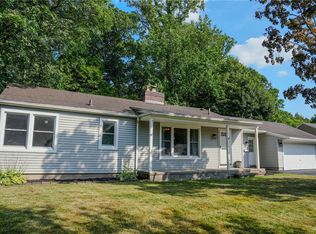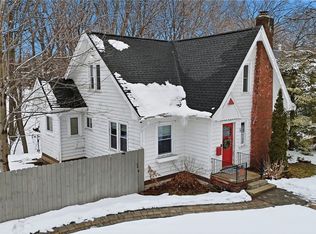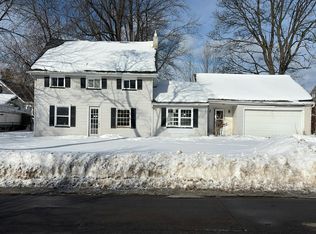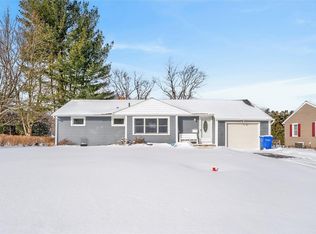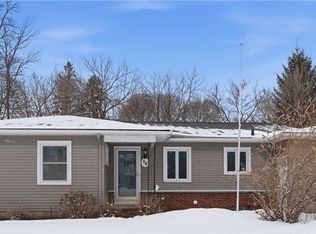Nice ranch located on a quiet street! 1400+ SF plus finished area in the basement with half bath - not included in the SF. Three good sized bedrooms, large living room with wood burning fireplace! Nice dining area off the kitchen with vaulted ceiling, skylight! All appliances are included! Hardwood flooring under bedroom carpeting! Slider door off dining area to large (.38 acre), tree lined rear yard! Very private setting! Huge above ground pool - always well maintained by the owner! Thermal windows, vinyl siding with stone front is very appealing! Unfortunately, due to unforeseen issues, the owner had started a few projects, which obviously have been left unfinished - but now the new owner can finish to their own taste/liking! Offers due 8/13 @ 5:00. Please allow 24 hours as this is an estate.
Please watch video tour for more details!
Closed
Est. $182,600
118 Valley Crest Rd, Rochester, NY 14616
3beds
1,444sqft
Single Family Residence
Built in 1952
0.38 Acres Lot
$-- Zestimate®
$126/sqft
$-- HOA
Overview
- 200 days |
- 49 |
- 2 |
Zillow last checked: 8 hours ago
Listing updated: September 25, 2025 at 09:22am
Listed by:
Carole J. Snow 585-756-7460,
RE/MAX Realty Group
Source: NYSAMLSs,MLS#: R1627811 Originating MLS: Rochester
Originating MLS: Rochester
Facts & features
Interior
Bedrooms & bathrooms
- Bedrooms: 3
- Bathrooms: 2
- Full bathrooms: 1
- 1/2 bathrooms: 1
- Main level bathrooms: 1
- Main level bedrooms: 3
Heating
- Gas, Forced Air
Cooling
- Central Air
Appliances
- Included: Dryer, Dishwasher, Gas Oven, Gas Range, Gas Water Heater, Refrigerator, Washer
- Laundry: In Basement
Features
- Breakfast Area, Cathedral Ceiling(s), Entrance Foyer, Eat-in Kitchen, Separate/Formal Living Room, Pantry, Sliding Glass Door(s), Skylights, Natural Woodwork, Bedroom on Main Level, Main Level Primary, Programmable Thermostat
- Flooring: Carpet, Hardwood, Laminate, Tile, Varies, Vinyl
- Doors: Sliding Doors
- Windows: Skylight(s), Thermal Windows
- Basement: Full,Partially Finished,Sump Pump
- Number of fireplaces: 1
Interior area
- Total structure area: 1,444
- Total interior livable area: 1,444 sqft
Property
Parking
- Total spaces: 1
- Parking features: Attached, Electricity, Garage, Garage Door Opener
- Attached garage spaces: 1
Features
- Levels: One
- Stories: 1
- Patio & porch: Patio
- Exterior features: Blacktop Driveway, Pool, Patio, Private Yard, See Remarks
- Pool features: Above Ground
Lot
- Size: 0.38 Acres
- Dimensions: 74 x 223
- Features: Rectangular, Rectangular Lot, Residential Lot
Details
- Parcel number: 2628000604900003001000
- Special conditions: Estate
Construction
Type & style
- Home type: SingleFamily
- Architectural style: Ranch
- Property subtype: Single Family Residence
Materials
- Attic/Crawl Hatchway(s) Insulated, Stone, Vinyl Siding, Copper Plumbing
- Foundation: Block
- Roof: Asphalt,Shingle
Condition
- Resale
- Year built: 1952
Utilities & green energy
- Sewer: Connected
- Water: Connected, Public
- Utilities for property: Cable Available, Electricity Connected, High Speed Internet Available, Sewer Connected, Water Connected
Community & HOA
Community
- Subdivision: Britton Vly Sec 02
Location
- Region: Rochester
Financial & listing details
- Price per square foot: $126/sqft
- Tax assessed value: $124,200
- Annual tax amount: $6,095
- Date on market: 8/7/2025
- Cumulative days on market: 6 days
- Listing terms: Conventional,FHA,VA Loan
Foreclosure details
Estimated market value
Not available
Estimated sales range
Not available
$2,196/mo
Price history
Price history
| Date | Event | Price |
|---|---|---|
| 9/23/2025 | Sold | $225,000+25.1%$156/sqft |
Source: | ||
| 8/18/2025 | Pending sale | $179,900$125/sqft |
Source: | ||
| 8/7/2025 | Listed for sale | $179,900$125/sqft |
Source: | ||
Public tax history
Public tax history
| Year | Property taxes | Tax assessment |
|---|---|---|
| 2024 | -- | $124,200 |
| 2023 | -- | $124,200 +4.4% |
| 2022 | -- | $119,000 |
| 2021 | -- | $119,000 |
| 2020 | -- | $119,000 +12.3% |
| 2018 | -- | $106,000 |
| 2017 | $2,428 | $106,000 |
| 2016 | -- | $106,000 |
| 2015 | -- | $106,000 |
| 2014 | -- | $106,000 +6.5% |
| 2013 | -- | $99,500 |
| 2012 | -- | $99,500 |
| 2011 | -- | $99,500 |
| 2010 | -- | $99,500 +15.2% |
| 2009 | -- | $86,400 |
| 2007 | -- | $86,400 |
| 2006 | -- | $86,400 +5% |
| 2005 | -- | $82,300 |
| 2004 | -- | $82,300 |
| 2003 | -- | $82,300 |
| 2002 | -- | $82,300 |
| 2001 | -- | $82,300 |
| 2000 | -- | $82,300 |
Find assessor info on the county website
BuyAbility℠ payment
Estimated monthly payment
Boost your down payment with 6% savings match
Earn up to a 6% match & get a competitive APY with a *. Zillow has partnered with to help get you home faster.
Learn more*Terms apply. Match provided by Foyer. Account offered by Pacific West Bank, Member FDIC.Climate risks
Neighborhood: 14616
Nearby schools
GreatSchools rating
- NAEnglish Village Elementary SchoolGrades: K-2Distance: 0.7 mi
- 5/10Arcadia Middle SchoolGrades: 6-8Distance: 1.9 mi
- 6/10Arcadia High SchoolGrades: 9-12Distance: 1.8 mi
Schools provided by the listing agent
- District: Greece
Source: NYSAMLSs. This data may not be complete. We recommend contacting the local school district to confirm school assignments for this home.
