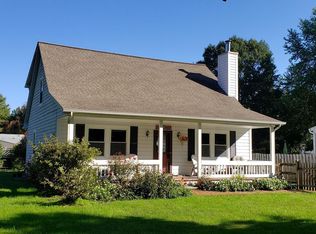Sold for $485,000 on 03/21/25
$485,000
118 Virginia Rd, Stevensville, MD 21666
3beds
1,592sqft
Single Family Residence
Built in 1988
0.48 Acres Lot
$488,800 Zestimate®
$305/sqft
$3,348 Estimated rent
Home value
$488,800
$415,000 - $577,000
$3,348/mo
Zestimate® history
Loading...
Owner options
Explore your selling options
What's special
Your peaceful retreat awaits! You'll find this charming Kent Island residence nestled in on its quiet street just blocks from the Chesapeake Bay. Relax on the easy-care covered front porch, before moving inside through the inviting entrance and flowing living space featuring warm hardwood floors. The modern kitchen is a culinary haven, complete with bright cabinets, elegant granite countertops, and gleaming stainless-steel appliances, including a double oven. The upgraded kitchen effortlessly connects to the spacious family room where the gas fireplace creates a beautiful centerpiece with an eye-catching stone facade. Head out to the back deck to enjoy all that the double lot has to offer, including the kidney shaped in-ground pool. Two large sheds in the backyard provide plenty of room for your tools and toys, and extra parking on Utah Road means there's always room for guests to join in on the fun. Easily access the nearby path leading to the beach or pier, perfect for crabbing or fishing enthusiasts, or explore the miles of South Island Trail adjacent to Route 8. When the day is done, retire to the primary bedroom suite boasting a private bathroom. When you leave your peaceful oasis, you'll have frequent opportunities to develop community connections with regular get-togethers at the clubhouse. Come dive into this home and experience all the Kent Island lifestyle has to offer! HVAC, paint, carpets and slider door all new in 2024.
Zillow last checked: 8 hours ago
Listing updated: March 21, 2025 at 04:45am
Listed by:
Brian Sutton 443-454-7156,
Long & Foster Real Estate, Inc.,
Co-Listing Agent: Karen Saunders 301-852-0729,
Long & Foster Real Estate, Inc.
Bought with:
Annie Witte Raymond, 637857
Long & Foster Real Estate, Inc.
Source: Bright MLS,MLS#: MDQA2012020
Facts & features
Interior
Bedrooms & bathrooms
- Bedrooms: 3
- Bathrooms: 3
- Full bathrooms: 2
- 1/2 bathrooms: 1
- Main level bathrooms: 1
Heating
- Heat Pump, Electric
Cooling
- Ceiling Fan(s), Central Air, Electric
Appliances
- Included: Dishwasher, Oven/Range - Electric, Microwave, Dryer, Refrigerator, Washer, Ice Maker, Double Oven, Electric Water Heater
Features
- Attic, Kitchen - Table Space, Chair Railings, Crown Molding, Upgraded Countertops, Primary Bath(s), Ceiling Fan(s), Combination Kitchen/Dining, Eat-in Kitchen, Dry Wall
- Flooring: Carpet, Ceramic Tile, Hardwood, Luxury Vinyl
- Doors: Sliding Glass
- Windows: Skylight(s)
- Has basement: No
- Number of fireplaces: 1
- Fireplace features: Screen, Corner, Glass Doors, Gas/Propane
Interior area
- Total structure area: 1,592
- Total interior livable area: 1,592 sqft
- Finished area above ground: 1,592
Property
Parking
- Parking features: Off Street, Driveway, Other
- Has uncovered spaces: Yes
Accessibility
- Accessibility features: Other
Features
- Levels: Two
- Stories: 2
- Patio & porch: Deck, Patio
- Has private pool: Yes
- Pool features: Concrete, Fenced, In Ground, Private
- Fencing: Back Yard,Privacy
- Waterfront features: Public Access, Beach Access, Swimming Allowed, Canoe/Kayak, Boat - Powered, Sail, Waterski/Wakeboard, Bay
- Body of water: Chesapeake Bay
Lot
- Size: 0.48 Acres
Details
- Additional structures: Above Grade, Outbuilding
- Parcel number: 1804041801
- Zoning: NC-20
- Special conditions: Standard
- Other equipment: None
Construction
Type & style
- Home type: SingleFamily
- Architectural style: Colonial
- Property subtype: Single Family Residence
Materials
- Vinyl Siding
- Foundation: Crawl Space
- Roof: Asphalt
Condition
- New construction: No
- Year built: 1988
- Major remodel year: 2009
Utilities & green energy
- Sewer: Public Sewer
- Water: Well
Community & neighborhood
Location
- Region: Stevensville
- Subdivision: Kent Island Estates
HOA & financial
HOA
- Has HOA: Yes
- HOA fee: $15 annually
- Amenities included: Beach Access, Boat Ramp, Clubhouse, Picnic Area, Pier/Dock
- Association name: KENTISLANDESTATES.COM
Other
Other facts
- Listing agreement: Exclusive Right To Sell
- Listing terms: Cash,Conventional,FHA,USDA Loan,VA Loan,Other
- Ownership: Fee Simple
- Road surface type: Gravel
Price history
| Date | Event | Price |
|---|---|---|
| 3/21/2025 | Sold | $485,000-3%$305/sqft |
Source: | ||
| 3/21/2025 | Pending sale | $500,000$314/sqft |
Source: | ||
| 3/2/2025 | Contingent | $500,000$314/sqft |
Source: | ||
| 3/2/2025 | Listed for sale | $500,000$314/sqft |
Source: | ||
| 2/25/2025 | Contingent | $500,000$314/sqft |
Source: | ||
Public tax history
| Year | Property taxes | Tax assessment |
|---|---|---|
| 2025 | $3,301 +8.9% | $350,467 +8.9% |
| 2024 | $3,032 +9.8% | $321,833 +9.8% |
| 2023 | $2,762 +2.6% | $293,200 |
Find assessor info on the county website
Neighborhood: Romancoke
Nearby schools
GreatSchools rating
- 9/10Matapeake Elementary SchoolGrades: PK-5Distance: 5.2 mi
- 7/10Matapeake Middle SchoolGrades: 6-8Distance: 5.1 mi
- 5/10Kent Island High SchoolGrades: 9-12Distance: 7.4 mi
Schools provided by the listing agent
- Elementary: Matapeake
- Middle: Stevensville
- High: Kent Island
- District: Queen Anne's County Public Schools
Source: Bright MLS. This data may not be complete. We recommend contacting the local school district to confirm school assignments for this home.

Get pre-qualified for a loan
At Zillow Home Loans, we can pre-qualify you in as little as 5 minutes with no impact to your credit score.An equal housing lender. NMLS #10287.
