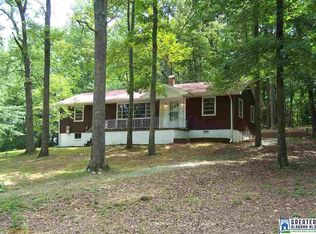Sold for $310,000
$310,000
118 Virginia St, Oneonta, AL 35121
3beds
2,098sqft
Single Family Residence
Built in 2024
-- sqft lot
$320,600 Zestimate®
$148/sqft
$2,262 Estimated rent
Home value
$320,600
$295,000 - $353,000
$2,262/mo
Zestimate® history
Loading...
Owner options
Explore your selling options
What's special
New Garden Home Under Construction in Oneonta nestled in the trees in a shady location. Great Open Floor Plan has Split BR's great for Grand kids or Overnight Guests or an Office for working from home. Great room has 10 Ft ceilings with Stone Fireplace, Kitchen has Breakfast Bar & eating area w/Pantry, Separate Large Open Dining Room with GRT room for those Family Gatherings. Laundry Room has Utility Sink & lots of room. MBR has en suite with Walk-in Closets, Large Vanity with His/Hers Sinks and nice roomy Tile Shower. Covered Deck on rear to enjoy Morning Coffee or Grilling those Burgers/Hot Dogs. Patio underneath leads to a Room & an Unfinished Garage area to house your Lawn Mowers & Yard Tools, so they won't clutter up the Main Level 2 car Garage. Nice Over-sized Lot is very appealing & offers a lot of privacy around-your pets would love having this to play in!
Zillow last checked: 9 hours ago
Listing updated: June 10, 2024 at 01:30pm
Listed by:
Shelia Gilliland CELL:2056258089,
Keller Williams Realty Blount
Bought with:
Jennifer Walker
Black Diamond Properties, LLC
Source: GALMLS,MLS#: 21379622
Facts & features
Interior
Bedrooms & bathrooms
- Bedrooms: 3
- Bathrooms: 2
- Full bathrooms: 2
Primary bedroom
- Level: First
Bedroom 1
- Level: First
Bedroom 2
- Level: First
Primary bathroom
- Level: First
Bathroom 1
- Level: First
Dining room
- Level: First
Kitchen
- Features: Stone Counters, Breakfast Bar, Eat-in Kitchen, Pantry
- Level: First
Basement
- Area: 513
Heating
- Central, Electric, Heat Pump
Cooling
- Central Air, Electric, Heat Pump, Ceiling Fan(s)
Appliances
- Included: ENERGY STAR Qualified Appliances, Dishwasher, Electric Oven, Self Cleaning Oven, Stainless Steel Appliance(s), Stove-Electric, Gas Water Heater
- Laundry: Electric Dryer Hookup, Sink, Washer Hookup, Main Level, Laundry Room, Laundry (ROOM), Yes
Features
- Recessed Lighting, Split Bedroom, High Ceilings, Crown Molding, Smooth Ceilings, Linen Closet, Separate Shower, Split Bedrooms, Tub/Shower Combo, Walk-In Closet(s)
- Flooring: Laminate, Tile, Vinyl
- Doors: Insulated Door
- Windows: Double Pane Windows
- Basement: Partial,Partially Finished,Block,Daylight
- Attic: Pull Down Stairs,Yes
- Number of fireplaces: 1
- Fireplace features: Stone, Ventless, Great Room, Gas
Interior area
- Total interior livable area: 2,098 sqft
- Finished area above ground: 1,842
- Finished area below ground: 256
Property
Parking
- Total spaces: 3
- Parking features: Driveway, Parking (MLVL), Garage Faces Side
- Garage spaces: 3
- Has uncovered spaces: Yes
Features
- Levels: One
- Stories: 1
- Patio & porch: Covered, Open (PATIO), Patio, Porch, Covered (DECK), Deck
- Pool features: None
- Has view: Yes
- View description: None
- Waterfront features: No
Lot
- Features: Few Trees, Subdivision
Details
- Parcel number: 1609322000000.00
- Special conditions: N/A
Construction
Type & style
- Home type: SingleFamily
- Property subtype: Single Family Residence
- Attached to another structure: Yes
Materials
- 3 Sides Brick, Vinyl Siding
- Foundation: Basement
Condition
- Year built: 2024
Utilities & green energy
- Water: Public
- Utilities for property: Sewer Connected
Green energy
- Energy efficient items: Lighting
Community & neighborhood
Location
- Region: Oneonta
- Subdivision: Tidmore Addition
Other
Other facts
- Price range: $310K - $310K
- Road surface type: Paved
Price history
| Date | Event | Price |
|---|---|---|
| 5/24/2024 | Sold | $310,000$148/sqft |
Source: | ||
| 3/14/2024 | Contingent | $310,000$148/sqft |
Source: | ||
| 3/14/2024 | Listed for sale | $310,000$148/sqft |
Source: | ||
Public tax history
Tax history is unavailable.
Neighborhood: 35121
Nearby schools
GreatSchools rating
- 7/10Oneonta Elementary SchoolGrades: K-5Distance: 2.5 mi
- 10/10Oneonta Middle SchoolGrades: 6-8Distance: 2.5 mi
- 7/10Oneonta High SchoolGrades: 9-12Distance: 2.5 mi
Schools provided by the listing agent
- Elementary: Oneonta
- Middle: Oneonta
- High: Oneonta
Source: GALMLS. This data may not be complete. We recommend contacting the local school district to confirm school assignments for this home.
Get a cash offer in 3 minutes
Find out how much your home could sell for in as little as 3 minutes with a no-obligation cash offer.
Estimated market value$320,600
Get a cash offer in 3 minutes
Find out how much your home could sell for in as little as 3 minutes with a no-obligation cash offer.
Estimated market value
$320,600
