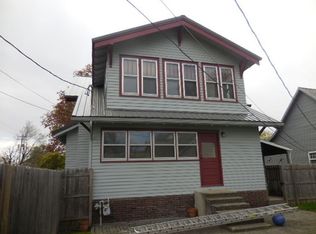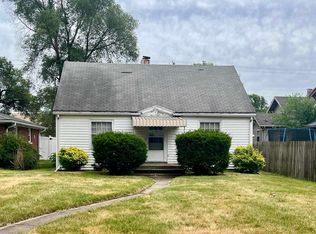9' ceilings; 5-panel oak doors, floors and woodwork; Quality oak kitchen; Classic features include leaded and beveled glass; 3BR/2 baths; WIC; Relax on the front porch, deck or patio!
This property is off market, which means it's not currently listed for sale or rent on Zillow. This may be different from what's available on other websites or public sources.

