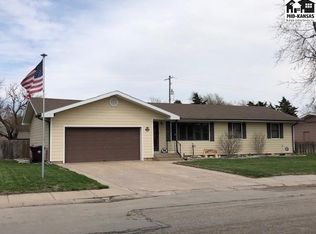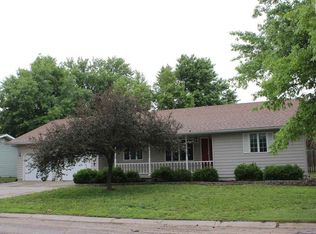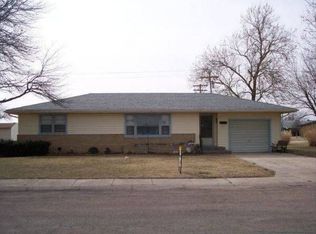Sold on 02/10/23
Price Unknown
118 W Fairview Rd, Canton, KS 67428
4beds
2,487sqft
SingleFamily
Built in 1961
0.25 Acres Lot
$193,200 Zestimate®
$--/sqft
$1,900 Estimated rent
Home value
$193,200
$174,000 - $213,000
$1,900/mo
Zestimate® history
Loading...
Owner options
Explore your selling options
What's special
Hot DEAL! Check out the pictures of this 4 bedroom, 3.5 bath trilevel home with over 2,400 sq ft of living space for only $158,500! Gracious open floor plan nestled on a shaded 90' x 120' privacy fenced yard. Recent kitchen remodel with pipe and plank shelving, metal apron sink, new window, cabinetry, and flooring. The main floor family room is surrounded by windows offering a full view of the back yard, patio, and deck. The lower level family/rec room is a great space to kick back (alcove for home entertainment system) and even more windows to bring the outside in. Grab your prequal letter and let's go see your new home today!
Facts & features
Interior
Bedrooms & bathrooms
- Bedrooms: 4
- Bathrooms: 4
- Full bathrooms: 3
- 1/2 bathrooms: 1
Heating
- Forced air, Gas
Cooling
- Central
Appliances
- Included: Dishwasher, Range / Oven
Features
- Flooring: Tile, Carpet, Laminate
- Basement: Finished
Interior area
- Total interior livable area: 2,487 sqft
Property
Parking
- Total spaces: 2
- Parking features: Carport, Garage - Attached
Features
- Exterior features: Wood
- Fencing: Wood, Privacy
Lot
- Size: 0.25 Acres
Details
- Parcel number: 1152104004018000
Construction
Type & style
- Home type: SingleFamily
Materials
- Frame
- Foundation: Other
- Roof: Other
Condition
- Year built: 1961
Utilities & green energy
- Sewer: City Sewer
Community & neighborhood
Location
- Region: Canton
Other
Other facts
- Class: RESIDENTIAL
- Sale/Rent: For Sale
- APPLIANCES & EQUIPMENT: Ceiling Fan(s), Dishwasher, Disposal, Range Hood/Ventilation, Smoke Detector(s), Oven/Range-ELECTRIC, Water Heater-GAS, Window Coverings-SOME, CO-detector, Refrigerator-kitchen, W Softener-Owned & Stays
- EXTERIOR AMENITIES: Patio, Guttering - ALL, Deck, Porch-COVERED
- OTHER INTERIOR ROOMS: Family Room-1ST FLOOR, Family Room-LOWER LEVEL
- SEWER: City Sewer
- WATER: City Water
- Central Heat: Yes
- Year Built Source: CH
- Lot Size: Under 0.50 Acre
- EXTERIOR CONSTRUCTION: Wood Siding, Hardboard Siding
- FLOORING: Carpet, Laminate, Ceramic Tile
- HEATING: Central Gas
- COOLING: Central Electric
- Central Air: Yes
- Approximate Age: 51 - 80 Years
- BASEMENT/FOUNDATION: Poured Concrete, View Out
- FENCING: Wood, Privacy
- GARAGE/CARPORT TYPE: Attached Garage-2 CARS
- Below Grade Source: CH
- Lead-Bsd Paint Disc. Req.: Yes
- Lot Type: City Lot
- ROOFING: Heritage Type
- Master Bath: Yes
- INTERIOR WALLS: Sheetrock, Paneling
- Style: Tri-Level
- Status: UnderContract-Do NOT Show
Price history
| Date | Event | Price |
|---|---|---|
| 2/10/2023 | Sold | -- |
Source: Agent Provided Report a problem | ||
| 1/25/2023 | Contingent | $155,000$62/sqft |
Source: Mid Kansas MLS & Prairie Land Realtors #47125 Report a problem | ||
| 1/11/2023 | Price change | $155,000-2.5%$62/sqft |
Source: Mid Kansas MLS & Prairie Land Realtors #47125 Report a problem | ||
| 10/29/2022 | Price change | $159,000-2.8%$64/sqft |
Source: Mid Kansas MLS & Prairie Land Realtors #47125 Report a problem | ||
| 10/19/2022 | Price change | $163,500-3%$66/sqft |
Source: Mid Kansas MLS & Prairie Land Realtors #47125 Report a problem | ||
Public tax history
| Year | Property taxes | Tax assessment |
|---|---|---|
| 2025 | -- | $16,984 +6.1% |
| 2024 | $2,437 -2.8% | $16,013 +1.3% |
| 2023 | $2,507 -17.5% | $15,813 -16.5% |
Find assessor info on the county website
Neighborhood: 67428
Nearby schools
GreatSchools rating
- 5/10Canton-Galva Elementary At GalvaGrades: PK-6Distance: 6 mi
- 4/10Canton-Galva High SchoolGrades: 7-12Distance: 0.1 mi
Schools provided by the listing agent
- Elementary: Canton-Galva Elem at Canton
- Middle: Canton Galva
Source: The MLS. This data may not be complete. We recommend contacting the local school district to confirm school assignments for this home.


