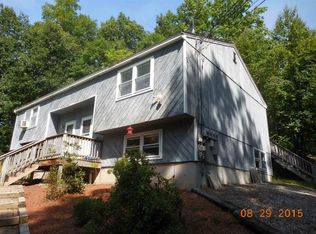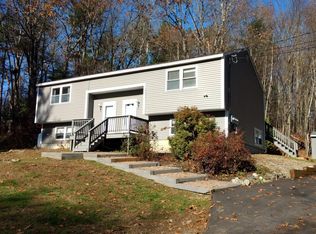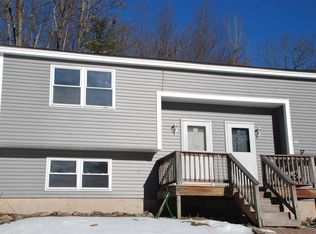A split level duplex ready for immediate occupancy. Upstairs you will find two bedrooms, w/d hook-ups and a full bath. Down stairs you will find your living room, kitchen, and dining area. This property features granite counter tops, tile flooring, and hardwood flooring. The back of the property features a large deck perfect for entertaining and grilling, and a shed for extra storage. 2 parking spaces available. No Pets. No smoking. Tenant to pay all utilities except water & sewer. Tenants are responsible to remove the snow from the driveway, all walkways & stairways. Tenant to provide proof of tenant insurance. To prequalify or apply, download the RentRedi app from Google Play or the App Store. For applying through the RentRedi mobile app, please follow these steps: Step 1. Tap the "Apply" button. Step 2. Click the icon. Step 3. Select whether you're prequalifying or applying. Step 4. Enter in your unit code: VYZ-389. Step 5. Click "Enter Information" and answer the questions. Step 6. Click "Send" to submit to the landlord. This property is using RentRedi for rent payments. With RentRedi, you can easily submit rent payments, boost your credit by reporting rent payments, sign up for affordable renters insurance, and more from the app!
This property is off market, which means it's not currently listed for sale or rent on Zillow. This may be different from what's available on other websites or public sources.


