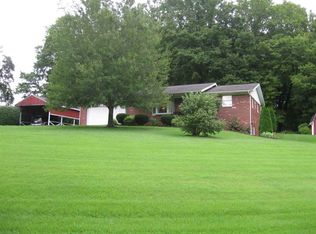Closed
$525,000
118 Washboard Rd, Bedford, IN 47421
3beds
1,680sqft
Manufactured Home
Built in 1990
58 Acres Lot
$536,700 Zestimate®
$--/sqft
$1,420 Estimated rent
Home value
$536,700
$483,000 - $596,000
$1,420/mo
Zestimate® history
Loading...
Owner options
Explore your selling options
What's special
This beautiful 58 acre property offers a great opportunity for development! It is located just off of SR37 less than 5 minutes from the Monroe/Lawrence County line. The location is perfect for an easy, quick commute to Bloomington, Bedford and Crane. The property currently has a 1680SF manufactured home, a 16x80 single wide and two additional lots for mobile homes with utilities and septic systems. Both manufactured homes on site are habitable but need updating. There are also approximately 30 acres of tillable ground with soybeans currently planted along with a portion of the property that has been used for hay. Property is being sold AS-IS.
Zillow last checked: 8 hours ago
Listing updated: October 31, 2024 at 01:48pm
Listed by:
AJ Bowlen Cell:812-345-3712,
RE/MAX Acclaimed Properties
Bought with:
Jason Branham, RB22000943
Hawkins & Root Real Estate
Source: IRMLS,MLS#: 202434908
Facts & features
Interior
Bedrooms & bathrooms
- Bedrooms: 3
- Bathrooms: 2
- Full bathrooms: 2
- Main level bedrooms: 3
Bedroom 1
- Level: Main
Bedroom 2
- Level: Main
Dining room
- Level: Main
- Area: 100
- Dimensions: 10 x 10
Kitchen
- Level: Main
- Area: 130
- Dimensions: 10 x 13
Living room
- Level: Main
- Area: 400
- Dimensions: 16 x 25
Heating
- Propane, Conventional, Forced Air
Cooling
- Central Air
Appliances
- Included: Refrigerator, Exhaust Fan, Gas Range
- Laundry: Main Level
Features
- Split Br Floor Plan, Tub/Shower Combination, Main Level Bedroom Suite
- Basement: Crawl Space
- Has fireplace: No
- Fireplace features: None
Interior area
- Total structure area: 1,680
- Total interior livable area: 1,680 sqft
- Finished area above ground: 1,680
- Finished area below ground: 0
Property
Parking
- Parking features: Asphalt, Concrete, Gravel
- Has uncovered spaces: Yes
Features
- Levels: One
- Stories: 1
- Patio & porch: Screened
Lot
- Size: 58 Acres
- Features: 15+, Pasture, Wooded, Rural
Details
- Additional structures: Outbuilding, Barn
- Parcel number: 470318400036.000006
Construction
Type & style
- Home type: MobileManufactured
- Architectural style: Ranch
- Property subtype: Manufactured Home
Materials
- Vinyl Siding
- Roof: Shingle
Condition
- New construction: No
- Year built: 1990
Utilities & green energy
- Electric: Bloomfield REMC
- Sewer: Septic Tank
- Water: City, N Lawrence Water
Community & neighborhood
Community
- Community features: None
Location
- Region: Bedford
- Subdivision: None
Other
Other facts
- Listing terms: Cash,Conventional
Price history
| Date | Event | Price |
|---|---|---|
| 10/31/2024 | Sold | $525,000-4.5% |
Source: | ||
| 9/10/2024 | Listed for sale | $550,000 |
Source: | ||
Public tax history
| Year | Property taxes | Tax assessment |
|---|---|---|
| 2024 | $948 +1.3% | $206,400 +10.1% |
| 2023 | $936 +11.1% | $187,400 +3% |
| 2022 | $842 +1.8% | $181,900 +14.2% |
Find assessor info on the county website
Neighborhood: 47421
Nearby schools
GreatSchools rating
- 8/10Needmore Elementary SchoolGrades: K-6Distance: 1.9 mi
- 6/10Bedford Middle SchoolGrades: 7-8Distance: 7.4 mi
- 5/10Bedford-North Lawrence High SchoolGrades: 9-12Distance: 8.1 mi
Schools provided by the listing agent
- Elementary: Needmore
- Middle: Oolitic
- High: Bedford-North Lawrence
- District: North Lawrence Community Schools
Source: IRMLS. This data may not be complete. We recommend contacting the local school district to confirm school assignments for this home.
