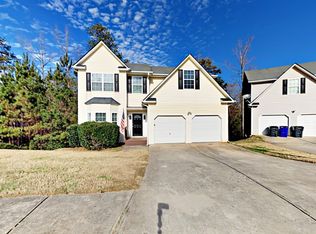Very nice large 5 bedroom/ 3 bath house on a basement. House has a large master suite with walk in closet. 4 bedrooms up stairs and one bedroom on main level with full bath next to it. house has separate sitting room and dinning room. Community pool is walking distance from house. Very convenient location close to I-20. Priced to sell. Don't miss out.
This property is off market, which means it's not currently listed for sale or rent on Zillow. This may be different from what's available on other websites or public sources.
