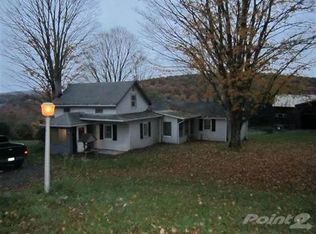Closed
$160,000
118 Wheat Rd, Mount Vision, NY 13810
3beds
2,376sqft
Farm, Single Family Residence
Built in 1900
7.93 Acres Lot
$204,500 Zestimate®
$67/sqft
$2,503 Estimated rent
Home value
$204,500
$172,000 - $241,000
$2,503/mo
Zestimate® history
Loading...
Owner options
Explore your selling options
What's special
COUNTRY LIVING!!! Just a short distance from Oneonta, Cooperstown, & Morris - this versatile property offers it all! Sitting on just under 8 ACRES exterior highlights include a PRIVATE SETTING, large yard, covered deck, storage building, and 2-car attached garage w/workshop. Inside on the first floor you'll find BEAUTIFUL HARDWOOD FLOORS, MASSIVE LIVING ROOM W/PELLET STOVE, full bath, formal dining room, kitchen, family room, and HUGE ALL SEASON ENCLOSED BACK PORCH W/WOODSTOVE! Upstairs features two large bedrooms with an additional full bath. TO TOP IT OFF there is a full IN-LAW SUITE in the FINISHED WALK OUT BASEMENT that has an additional bedroom, full bath, den, and kitchenette! This is the PERFECT COUNTRY HOME, BASEBALL RENTAL, OR TWO FAMILY ..... Just bring your imagination and finishing touches! This one won't last long and is a very RARE FIND - don't hesitate!!!
Zillow last checked: 8 hours ago
Listing updated: January 10, 2024 at 06:34am
Listed by:
Philip Wright 607-434-2078,
Benson Agency Real Estate LLC,
Lance Thomas 607-432-4391,
Benson Agency Real Estate LLC
Bought with:
Kristen Bellois, 10491212090
John Mitchell Real Estate, LLC
Source: NYSAMLSs,MLS#: R1498580 Originating MLS: Otsego-Delaware
Originating MLS: Otsego-Delaware
Facts & features
Interior
Bedrooms & bathrooms
- Bedrooms: 3
- Bathrooms: 3
- Full bathrooms: 3
- Main level bathrooms: 1
Heating
- Electric, Baseboard
Appliances
- Included: Gas Oven, Gas Range, Propane Water Heater, Refrigerator, Washer
- Laundry: In Basement, Main Level
Features
- Separate/Formal Dining Room, Separate/Formal Living Room, In-Law Floorplan
- Flooring: Hardwood, Varies, Vinyl
- Basement: Full,Finished
- Number of fireplaces: 2
Interior area
- Total structure area: 2,376
- Total interior livable area: 2,376 sqft
Property
Parking
- Total spaces: 2
- Parking features: Attached, Electricity, Garage, Storage, Workshop in Garage
- Attached garage spaces: 2
Features
- Stories: 3
- Patio & porch: Enclosed, Porch
- Exterior features: Blacktop Driveway
Lot
- Size: 7.93 Acres
- Dimensions: 943 x 591
- Features: Rural Lot
Details
- Parcel number: 36440019000000010170000000
- Special conditions: Estate
Construction
Type & style
- Home type: SingleFamily
- Architectural style: Farmhouse
- Property subtype: Farm, Single Family Residence
Materials
- Vinyl Siding
- Foundation: Stone
Condition
- Resale
- Year built: 1900
Utilities & green energy
- Sewer: Septic Tank
- Water: Well
Community & neighborhood
Location
- Region: Mount Vision
Other
Other facts
- Listing terms: Cash,Conventional
Price history
| Date | Event | Price |
|---|---|---|
| 1/4/2024 | Sold | $160,000-8.5%$67/sqft |
Source: | ||
| 11/6/2023 | Contingent | $174,900$74/sqft |
Source: | ||
| 10/23/2023 | Listed for sale | $174,900$74/sqft |
Source: NY State MLS #11207893 Report a problem | ||
| 10/9/2023 | Contingent | $174,900$74/sqft |
Source: | ||
| 9/18/2023 | Listed for sale | $174,900-30%$74/sqft |
Source: | ||
Public tax history
| Year | Property taxes | Tax assessment |
|---|---|---|
| 2024 | -- | $125,500 |
| 2023 | -- | $125,500 |
| 2022 | -- | $125,500 |
Find assessor info on the county website
Neighborhood: 13810
Nearby schools
GreatSchools rating
- 7/10Morris Central SchoolGrades: PK-12Distance: 5.5 mi
Schools provided by the listing agent
- District: Morris
Source: NYSAMLSs. This data may not be complete. We recommend contacting the local school district to confirm school assignments for this home.
