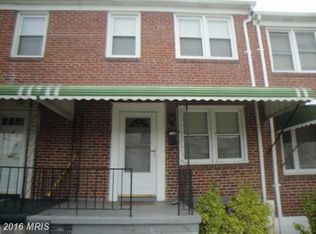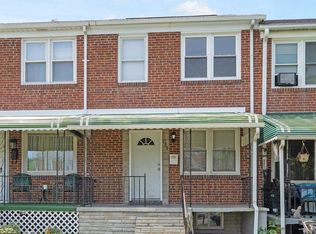Sold for $199,900
$199,900
118 Wiltshire Rd, Baltimore, MD 21221
2beds
989sqft
Townhouse
Built in 1952
1,600 Square Feet Lot
$206,200 Zestimate®
$202/sqft
$1,884 Estimated rent
Home value
$206,200
$194,000 - $217,000
$1,884/mo
Zestimate® history
Loading...
Owner options
Explore your selling options
What's special
Back on Market-Buyer did not perform Welcome to 118 Wiltshire. This 2Bed 1.5 Bath townhome is located in a well established neighborhood within walking distances to local schools and parks.**** Why Rent when you can Buy **** Priced for a quick sale, so don't hesitate
Zillow last checked: 8 hours ago
Listing updated: March 27, 2024 at 02:23pm
Listed by:
Ed zebeck 410-905-0017,
Keller Williams Gateway LLC,
Listing Team: The O'hara Home Team Of Keller Williams Gateway
Bought with:
Brittany Swain, 5010412
EXP Realty, LLC
Source: Bright MLS,MLS#: MDBC2085422
Facts & features
Interior
Bedrooms & bathrooms
- Bedrooms: 2
- Bathrooms: 2
- Full bathrooms: 1
- 1/2 bathrooms: 1
Basement
- Area: 432
Heating
- Central, Natural Gas
Cooling
- Central Air, Electric
Appliances
- Included: Gas Water Heater
Features
- Basement: Full
- Has fireplace: No
Interior area
- Total structure area: 1,296
- Total interior livable area: 989 sqft
- Finished area above ground: 864
- Finished area below ground: 125
Property
Parking
- Parking features: On Street
- Has uncovered spaces: Yes
Accessibility
- Accessibility features: None
Features
- Levels: Two
- Stories: 2
- Pool features: None
Lot
- Size: 1,600 sqft
Details
- Additional structures: Above Grade, Below Grade
- Parcel number: 04151514652010
- Zoning: RES
- Special conditions: Standard
Construction
Type & style
- Home type: Townhouse
- Architectural style: Traditional
- Property subtype: Townhouse
Materials
- Brick
- Foundation: Concrete Perimeter
Condition
- New construction: No
- Year built: 1952
Utilities & green energy
- Sewer: Public Sewer
- Water: Public
Community & neighborhood
Location
- Region: Baltimore
- Subdivision: Essex
Other
Other facts
- Listing agreement: Exclusive Right To Sell
- Ownership: Fee Simple
Price history
| Date | Event | Price |
|---|---|---|
| 1/30/2026 | Listing removed | $1,850$2/sqft |
Source: eXp Realty #MDBC2144950 Report a problem | ||
| 1/20/2026 | Price change | $1,850-2.6%$2/sqft |
Source: Bright MLS #MDBC2144950 Report a problem | ||
| 11/6/2025 | Listed for rent | $1,900$2/sqft |
Source: Bright MLS #MDBC2144950 Report a problem | ||
| 3/25/2024 | Sold | $199,900+0.5%$202/sqft |
Source: | ||
| 3/5/2024 | Contingent | $199,000$201/sqft |
Source: | ||
Public tax history
| Year | Property taxes | Tax assessment |
|---|---|---|
| 2025 | $1,968 +39.6% | $120,800 +3.9% |
| 2024 | $1,410 +4% | $116,300 +4% |
| 2023 | $1,355 +6.7% | $111,800 |
Find assessor info on the county website
Neighborhood: 21221
Nearby schools
GreatSchools rating
- 4/10Essex Elementary SchoolGrades: PK-5Distance: 0.2 mi
- 2/10Stemmers Run Middle SchoolGrades: 6-8Distance: 1.7 mi
- 2/10Kenwood High SchoolGrades: 9-12Distance: 1.6 mi
Schools provided by the listing agent
- District: Baltimore County Public Schools
Source: Bright MLS. This data may not be complete. We recommend contacting the local school district to confirm school assignments for this home.
Get a cash offer in 3 minutes
Find out how much your home could sell for in as little as 3 minutes with a no-obligation cash offer.
Estimated market value$206,200
Get a cash offer in 3 minutes
Find out how much your home could sell for in as little as 3 minutes with a no-obligation cash offer.
Estimated market value
$206,200

