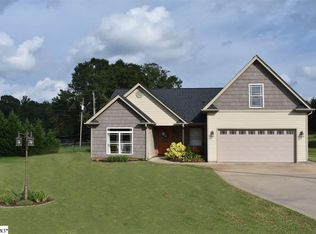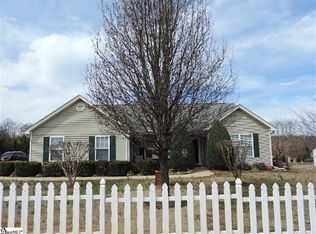Sold for $395,000
$395,000
118 Wofford Rd, Taylors, SC 29687
4beds
1,940sqft
Single Family Residence, Residential
Built in 2013
0.51 Acres Lot
$398,600 Zestimate®
$204/sqft
$2,346 Estimated rent
Home value
$398,600
$375,000 - $423,000
$2,346/mo
Zestimate® history
Loading...
Owner options
Explore your selling options
What's special
Back on the market at no fault of Sellers. Located in the desirable Taylors area with no HOA and no restrictions, this craftsman-style home sits on a half-acre lot, less than 4 miles from an abundance of restaurants and shopping on Wade Hampton Blvd. This beautiful home is an entertainer’s dream! When walking through the front door, you are greeted with beautiful hardwood floors, craftsman moldings, and trim, a dining room that has enough space for a large farmhouse table, a living room with stacked stone gas log fireplace, hardwood floors, and plenty of space for your sectional furniture. The kitchen has a nice pantry, granite countertops with a raised bar area, tile backsplash, and stainless steel appliances which include smooth-top electric range, microwave, and dishwasher. The primary suite has plenty of room for your king size bed and furniture. The master bath includes a separate shower, garden soaking tub, ceramic tile floors, granite double vanity, and walk-in closet. The main level also features two more bedrooms and a completely updated hall bathroom with a ceramic tile shower, glass door, granite counter top vanity, and ceramic tile flooring. The 4th bedroom complete with a closet is upstairs and could be used as a rec room or media room. The backyard oasis has everything you could possibly desire - 12x15 covered back porch with ceiling fan, 9x11 grilling deck, approx. 20x40, 54" deep above ground pool with wrap-around deck, separate 30-amp breaker for the pool, LED lighting at night for a night swim or entertaining. Additional amenities include a 10x12 storage building for extra storage space. Camper/RV parking is available on the side of the house with a separate 20amp breaker and gravel parking pad. There is plenty of yard space for a garden, pets, or swing set to complete this backyard oasis. Schedule your visit today!
Zillow last checked: 8 hours ago
Listing updated: May 27, 2025 at 07:36pm
Listed by:
Brittany Pike 864-704-2575,
Joy Real Estate
Bought with:
Vickie Given
TLCOX and Company
Source: Greater Greenville AOR,MLS#: 1547171
Facts & features
Interior
Bedrooms & bathrooms
- Bedrooms: 4
- Bathrooms: 2
- Full bathrooms: 2
- Main level bathrooms: 2
- Main level bedrooms: 3
Primary bedroom
- Area: 176
- Dimensions: 16 x 11
Bedroom 2
- Area: 108
- Dimensions: 9 x 12
Bedroom 3
- Area: 143
- Dimensions: 11 x 13
Bedroom 4
- Area: 228
- Dimensions: 19 x 12
Primary bathroom
- Features: Double Sink, Full Bath, Shower-Separate, Tub-Garden, Walk-In Closet(s)
- Level: Main
Dining room
- Area: 121
- Dimensions: 11 x 11
Family room
- Area: 286
- Dimensions: 13 x 22
Kitchen
- Area: 130
- Dimensions: 10 x 13
Heating
- Natural Gas
Cooling
- Central Air, Electric
Appliances
- Included: Dishwasher, Disposal, Free-Standing Electric Range, Range, Microwave, Gas Water Heater
- Laundry: 1st Floor, Walk-in, Electric Dryer Hookup, Laundry Room
Features
- Ceiling Fan(s), Vaulted Ceiling(s), Ceiling Smooth, Granite Counters, Open Floorplan, Soaking Tub, Walk-In Closet(s), Split Floor Plan, Pantry
- Flooring: Carpet, Ceramic Tile, Wood
- Windows: Vinyl/Aluminum Trim, Insulated Windows
- Basement: None
- Attic: Pull Down Stairs,Storage
- Number of fireplaces: 1
- Fireplace features: Gas Log
Interior area
- Total structure area: 1,940
- Total interior livable area: 1,940 sqft
Property
Parking
- Total spaces: 2
- Parking features: Attached, Garage Door Opener, Side/Rear Entry, R/V-Boat Parking, Parking Pad, Paved, Concrete
- Attached garage spaces: 2
- Has uncovered spaces: Yes
Features
- Levels: One
- Stories: 1
- Patio & porch: Deck, Front Porch, Porch, Rear Porch
- Exterior features: Other
- Has private pool: Yes
- Pool features: Above Ground
Lot
- Size: 0.51 Acres
- Features: Few Trees, 1/2 - Acre
Details
- Parcel number: 0632020101301
Construction
Type & style
- Home type: SingleFamily
- Architectural style: Ranch,Craftsman
- Property subtype: Single Family Residence, Residential
Materials
- Stone, Vinyl Siding
- Foundation: Crawl Space
- Roof: Architectural
Condition
- Year built: 2013
Details
- Builder name: Fortress Construction,LLC
Utilities & green energy
- Sewer: Septic Tank
- Water: Public
- Utilities for property: Cable Available
Community & neighborhood
Security
- Security features: Smoke Detector(s)
Community
- Community features: None
Location
- Region: Taylors
- Subdivision: None
Other
Other facts
- Listing terms: USDA Loan
Price history
| Date | Event | Price |
|---|---|---|
| 5/27/2025 | Sold | $395,000-1.3%$204/sqft |
Source: | ||
| 4/19/2025 | Contingent | $400,000$206/sqft |
Source: | ||
| 4/2/2025 | Price change | $400,000-2.2%$206/sqft |
Source: | ||
| 3/5/2025 | Listed for sale | $409,000$211/sqft |
Source: | ||
| 2/25/2025 | Contingent | $409,000$211/sqft |
Source: | ||
Public tax history
| Year | Property taxes | Tax assessment |
|---|---|---|
| 2024 | $1,218 +2.5% | $183,470 |
| 2023 | $1,187 +4.6% | $183,470 |
| 2022 | $1,135 +1% | $183,470 |
Find assessor info on the county website
Neighborhood: 29687
Nearby schools
GreatSchools rating
- 6/10Mountain View Elementary SchoolGrades: PK-5Distance: 4.9 mi
- 7/10Blue Ridge Middle SchoolGrades: 6-8Distance: 4.7 mi
- 6/10Blue Ridge High SchoolGrades: 9-12Distance: 5 mi
Schools provided by the listing agent
- Elementary: Mountain View
- Middle: Blue Ridge
- High: Blue Ridge
Source: Greater Greenville AOR. This data may not be complete. We recommend contacting the local school district to confirm school assignments for this home.
Get a cash offer in 3 minutes
Find out how much your home could sell for in as little as 3 minutes with a no-obligation cash offer.
Estimated market value$398,600
Get a cash offer in 3 minutes
Find out how much your home could sell for in as little as 3 minutes with a no-obligation cash offer.
Estimated market value
$398,600

