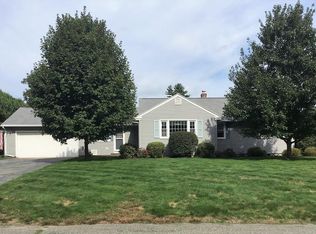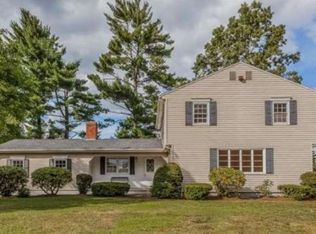Sold for $359,000
$359,000
118 Woodland Rd, Springfield, MA 01129
3beds
2,024sqft
Single Family Residence
Built in 1958
0.31 Acres Lot
$362,300 Zestimate®
$177/sqft
$2,482 Estimated rent
Home value
$362,300
Estimated sales range
Not available
$2,482/mo
Zestimate® history
Loading...
Owner options
Explore your selling options
What's special
Welcome to 118 Woodland Rd– a stunning retreat in Springfield’s desirable Sixteen Acres! This gorgeous home boasts an expansive open floor plan with gleaming hardwood floors, a cozy living room with a fireplace, and two spacious family rooms plus a game room—perfect for entertaining. The luxurious primary suite features a private bath and walk-in closets, while the sunroom with ceramic tile offers a bright, relaxing escape. Outside, enjoy a private fenced yard with lawn sprinklers, a detached barn for storage, and a two-car attached garage—all nestled on a peaceful dead-end street. With its blend of modern comfort and classic charm, this home is a rare find. Don’t miss your chance to own this slice of paradise!
Zillow last checked: 8 hours ago
Listing updated: August 27, 2025 at 07:59am
Listed by:
The Hamre Martin Team 413-210-0207,
Real Broker MA, LLC 413-273-1381,
Christopher Martin 413-204-6524
Bought with:
Equonda Bercy
Executive Real Estate, Inc.
Source: MLS PIN,MLS#: 73394356
Facts & features
Interior
Bedrooms & bathrooms
- Bedrooms: 3
- Bathrooms: 3
- Full bathrooms: 3
Primary bedroom
- Features: Bathroom - Full, Flooring - Wood
- Level: First
Bedroom 2
- Features: Flooring - Wood
- Level: First
Bedroom 3
- Features: Bathroom - Full, Flooring - Wall to Wall Carpet
- Level: Basement
Bathroom 1
- Features: Bathroom - Full, Flooring - Stone/Ceramic Tile
- Level: First
Bathroom 2
- Features: Flooring - Stone/Ceramic Tile
- Level: First
Dining room
- Features: Flooring - Wood
- Level: First
Family room
- Features: Flooring - Wood
- Level: First
Kitchen
- Features: Ceiling Fan(s)
- Level: First
Living room
- Features: Flooring - Wood
- Level: First
Heating
- Baseboard, Natural Gas
Cooling
- Wall Unit(s)
Appliances
- Included: Range, Dishwasher, Disposal, Microwave, Refrigerator
- Laundry: In Basement
Features
- Flooring: Wood, Tile, Vinyl, Carpet
- Basement: Full,Partially Finished,Interior Entry
- Number of fireplaces: 2
- Fireplace features: Living Room
Interior area
- Total structure area: 2,024
- Total interior livable area: 2,024 sqft
- Finished area above ground: 2,024
Property
Parking
- Total spaces: 6
- Parking features: Attached, Garage Door Opener, Paved Drive, Off Street
- Attached garage spaces: 2
- Uncovered spaces: 4
Features
- Patio & porch: Deck, Patio
- Exterior features: Deck, Patio
Lot
- Size: 0.31 Acres
Details
- Parcel number: S:12463 P:0022,2613537
- Zoning: R6
Construction
Type & style
- Home type: SingleFamily
- Architectural style: Ranch
- Property subtype: Single Family Residence
Materials
- Frame
- Foundation: Concrete Perimeter, Block
- Roof: Shingle
Condition
- Year built: 1958
Utilities & green energy
- Electric: Circuit Breakers
- Sewer: Public Sewer
- Water: Public
Community & neighborhood
Location
- Region: Springfield
Price history
| Date | Event | Price |
|---|---|---|
| 8/26/2025 | Sold | $359,000-5.5%$177/sqft |
Source: MLS PIN #73394356 Report a problem | ||
| 7/15/2025 | Contingent | $379,900$188/sqft |
Source: MLS PIN #73394356 Report a problem | ||
| 6/20/2025 | Listed for sale | $379,900+65.2%$188/sqft |
Source: MLS PIN #73394356 Report a problem | ||
| 10/1/2003 | Sold | $230,000$114/sqft |
Source: Public Record Report a problem | ||
Public tax history
| Year | Property taxes | Tax assessment |
|---|---|---|
| 2025 | $7,390 +15.3% | $471,300 +18.1% |
| 2024 | $6,408 +16.6% | $399,000 +23.8% |
| 2023 | $5,497 +4.2% | $322,400 +15.1% |
Find assessor info on the county website
Neighborhood: Sixteen Acres
Nearby schools
GreatSchools rating
- 4/10Daniel B Brunton SchoolGrades: PK-5Distance: 0.5 mi
- 1/10High School of Science and Technology (Sci-Tech)Grades: 9-12Distance: 3.3 mi
Get pre-qualified for a loan
At Zillow Home Loans, we can pre-qualify you in as little as 5 minutes with no impact to your credit score.An equal housing lender. NMLS #10287.
Sell for more on Zillow
Get a Zillow Showcase℠ listing at no additional cost and you could sell for .
$362,300
2% more+$7,246
With Zillow Showcase(estimated)$369,546

