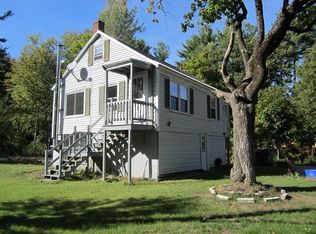Sold for $425,000
$425,000
1180 Ashby State Rd, Fitchburg, MA 01420
3beds
1,704sqft
Single Family Residence
Built in 1925
1.49 Acres Lot
$435,500 Zestimate®
$249/sqft
$3,074 Estimated rent
Home value
$435,500
$396,000 - $479,000
$3,074/mo
Zestimate® history
Loading...
Owner options
Explore your selling options
What's special
Welcome to this beautifully maintained 3-bedroom, 2-bathroom home, fully remodeled 10 years ago! Enter inside a bright airy living room, where large windows fill the space with natural light. Flow seamlessly into the dining room and the spacious kitchen, complete with an island—perfect for cooking and gathering. The main level boasts a convenient office space with 1st floor bedroom potential, a dedicated laundry area, and a full bathroom for added ease. Upstairs, you'll find the serene primary bedroom, two additional bedrooms, and a versatile bonus room that can serve as a media room, fitness area, or extra storage. A second full bathroom completes this level. Outside the back deck overlooks an expansive backyard with plenty of space for activities, gardening, and entertaining. A two-car garage provides ample parking and storage. This home is ready for you to create lasting memories—don’t miss out! MULTIPLE OFFERS. PLEASE SUBMIT ANY OFFERS BY 10AM MONDAY 1/13/25.
Zillow last checked: 8 hours ago
Listing updated: March 01, 2025 at 03:33am
Listed by:
T. Jay Johnson Jr. 978-423-9845,
Lamacchia Realty, Inc. 978-534-3400
Bought with:
Laurence Sullivan
Aprilian Inc.
Source: MLS PIN,MLS#: 73320518
Facts & features
Interior
Bedrooms & bathrooms
- Bedrooms: 3
- Bathrooms: 2
- Full bathrooms: 2
Primary bedroom
- Features: Walk-In Closet(s), Closet, Flooring - Wall to Wall Carpet, Cable Hookup
- Level: Second
- Area: 216
- Dimensions: 18 x 12
Bedroom 2
- Features: Closet, Flooring - Wall to Wall Carpet
- Level: Second
- Area: 144
- Dimensions: 12 x 12
Bedroom 3
- Features: Closet, Flooring - Wall to Wall Carpet
- Level: Second
- Area: 108
- Dimensions: 9 x 12
Primary bathroom
- Features: No
Bathroom 1
- Features: Bathroom - Full, Bathroom - With Tub & Shower, Closet - Linen, Flooring - Laminate, Countertops - Upgraded
- Level: First
- Area: 72
- Dimensions: 8 x 9
Bathroom 2
- Features: Bathroom - Full, Bathroom - With Tub & Shower, Closet - Linen, Flooring - Laminate, Countertops - Upgraded
- Level: Second
- Area: 72
- Dimensions: 9 x 8
Dining room
- Features: Flooring - Wall to Wall Carpet
- Level: First
- Area: 195
- Dimensions: 13 x 15
Kitchen
- Features: Flooring - Laminate, Countertops - Stone/Granite/Solid, Kitchen Island, Breakfast Bar / Nook
- Level: First
- Area: 280
- Dimensions: 14 x 20
Living room
- Features: Flooring - Wall to Wall Carpet, Cable Hookup, Exterior Access
- Level: First
- Area: 273
- Dimensions: 21 x 13
Office
- Features: Flooring - Wall to Wall Carpet, Cable Hookup
- Level: First
- Area: 132
- Dimensions: 11 x 12
Heating
- Baseboard, Electric Baseboard, Natural Gas
Cooling
- Window Unit(s), None
Appliances
- Included: Gas Water Heater, Water Heater, Range, Dishwasher, Microwave, Refrigerator
- Laundry: Flooring - Laminate, Electric Dryer Hookup, Washer Hookup, First Floor
Features
- Cathedral Ceiling(s), Cable Hookup, Bonus Room, Office
- Flooring: Carpet, Laminate, Flooring - Wall to Wall Carpet
- Windows: Insulated Windows
- Basement: Partial,Interior Entry,Bulkhead,Concrete,Unfinished
- Has fireplace: No
Interior area
- Total structure area: 1,704
- Total interior livable area: 1,704 sqft
Property
Parking
- Total spaces: 4
- Parking features: Attached, Garage Door Opener, Paved
- Attached garage spaces: 2
- Uncovered spaces: 2
Features
- Patio & porch: Deck - Wood
- Exterior features: Deck - Wood
- Has view: Yes
- View description: Water, Pond
- Has water view: Yes
- Water view: Pond,Water
Lot
- Size: 1.49 Acres
- Features: Wooded, Cleared, Level
Details
- Foundation area: 0
- Parcel number: M:00S3 B:0046 L:0,1507657
- Zoning: RR
Construction
Type & style
- Home type: SingleFamily
- Architectural style: Colonial
- Property subtype: Single Family Residence
Materials
- Frame
- Foundation: Stone
- Roof: Shingle,Rubber
Condition
- Year built: 1925
Utilities & green energy
- Electric: Circuit Breakers, 200+ Amp Service
- Sewer: Private Sewer
- Water: Public
- Utilities for property: for Electric Dryer, Washer Hookup
Green energy
- Energy efficient items: Thermostat
Community & neighborhood
Community
- Community features: House of Worship, Public School
Location
- Region: Fitchburg
Other
Other facts
- Road surface type: Paved
Price history
| Date | Event | Price |
|---|---|---|
| 2/28/2025 | Sold | $425,000-3.2%$249/sqft |
Source: MLS PIN #73320518 Report a problem | ||
| 1/14/2025 | Contingent | $439,000$258/sqft |
Source: MLS PIN #73320518 Report a problem | ||
| 12/18/2024 | Listed for sale | $439,000+144%$258/sqft |
Source: MLS PIN #73320518 Report a problem | ||
| 11/16/2014 | Listing removed | $1,550$1/sqft |
Source: Central Mass Real Estate #71754699 Report a problem | ||
| 10/9/2014 | Listed for rent | $1,550$1/sqft |
Source: Central Mass Real Estate #71754699 Report a problem | ||
Public tax history
| Year | Property taxes | Tax assessment |
|---|---|---|
| 2025 | $5,373 +0.7% | $397,700 +10.4% |
| 2024 | $5,336 +8.5% | $360,300 +17.3% |
| 2023 | $4,920 +6.1% | $307,100 +16.6% |
Find assessor info on the county website
Neighborhood: 01420
Nearby schools
GreatSchools rating
- 5/10Crocker Elementary SchoolGrades: 1-5Distance: 2.1 mi
- 4/10Arthur M Longsjo Middle SchoolGrades: 6-8Distance: 3.2 mi
- 3/10Fitchburg High SchoolGrades: 9-12Distance: 0.9 mi
Get a cash offer in 3 minutes
Find out how much your home could sell for in as little as 3 minutes with a no-obligation cash offer.
Estimated market value$435,500
Get a cash offer in 3 minutes
Find out how much your home could sell for in as little as 3 minutes with a no-obligation cash offer.
Estimated market value
$435,500
