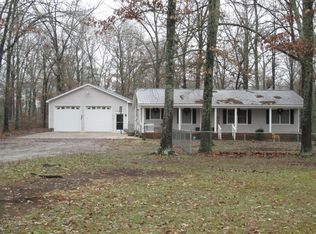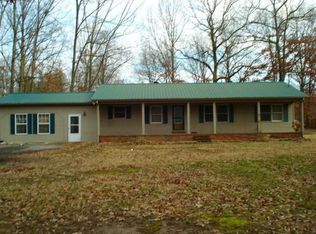Closed
$357,500
1180 Belmont Rd, Manchester, TN 37355
3beds
1,200sqft
Single Family Residence, Residential
Built in 1985
1.34 Acres Lot
$361,000 Zestimate®
$298/sqft
$1,492 Estimated rent
Home value
$361,000
$310,000 - $419,000
$1,492/mo
Zestimate® history
Loading...
Owner options
Explore your selling options
What's special
Looking for a home with NO city taxes & country feel ? Need a HUGE workshop / garage space heated & cooled? This rare find has a perfect location between Manchester & Tullahoma and situated on a 1.3 acre lot with a park like setting. The home is a one level with a very functional floorplan large living room open to kitchen & dining. The kitchen has beautiful white cabinetry, stainless appliances. Large owner suite is separate from the guest bedrooms! This home has covered front & back porches, fenced yard and so much more! HUGE 30x60 garage / workshop has central heating & air and half bath this will perfectly accommodate all of your storage needs! From RV's, boats, ATV's or a possible work from home scenario! if your looking for a great simple 1 level home with large multi purpose shop check this one out!
Zillow last checked: 8 hours ago
Listing updated: October 16, 2025 at 07:13am
Listing Provided by:
Jeromey Crowell 931-273-4121,
RE/MAX 1st Realty
Bought with:
Erin Kehely, 361223
Better Homes & Gardens Real Estate Heritage Group
Source: RealTracs MLS as distributed by MLS GRID,MLS#: 2970324
Facts & features
Interior
Bedrooms & bathrooms
- Bedrooms: 3
- Bathrooms: 2
- Full bathrooms: 2
- Main level bedrooms: 3
Heating
- Central
Cooling
- Central Air
Appliances
- Included: Electric Oven, Electric Range, Dishwasher, Dryer, Refrigerator, Washer
- Laundry: Electric Dryer Hookup, Washer Hookup
Features
- Ceiling Fan(s), Open Floorplan, Redecorated, High Speed Internet
- Flooring: Laminate, Vinyl
- Basement: None,Crawl Space
Interior area
- Total structure area: 1,200
- Total interior livable area: 1,200 sqft
- Finished area above ground: 1,200
Property
Parking
- Total spaces: 2
- Parking features: Detached, Driveway, Gravel
- Garage spaces: 2
- Has uncovered spaces: Yes
Features
- Levels: One
- Stories: 1
- Patio & porch: Deck, Covered, Porch
- Fencing: Back Yard
Lot
- Size: 1.34 Acres
- Features: Level
- Topography: Level
Details
- Parcel number: 093 01629 000
- Special conditions: Standard
Construction
Type & style
- Home type: SingleFamily
- Architectural style: Traditional
- Property subtype: Single Family Residence, Residential
Materials
- Vinyl Siding
- Roof: Metal
Condition
- New construction: No
- Year built: 1985
Utilities & green energy
- Sewer: Septic Tank
- Water: Public
- Utilities for property: Water Available, Cable Connected
Community & neighborhood
Location
- Region: Manchester
- Subdivision: Belmont Estates
Price history
| Date | Event | Price |
|---|---|---|
| 10/14/2025 | Sold | $357,500-6.9%$298/sqft |
Source: | ||
| 9/12/2025 | Contingent | $384,000$320/sqft |
Source: | ||
| 8/20/2025 | Listed for sale | $384,000+140.2%$320/sqft |
Source: | ||
| 12/31/2018 | Sold | $159,900$133/sqft |
Source: Public Record Report a problem | ||
| 12/10/2018 | Listed for sale | $159,900+23%$133/sqft |
Source: RE/MAX 1st Realty #1995245 Report a problem | ||
Public tax history
| Year | Property taxes | Tax assessment |
|---|---|---|
| 2025 | $820 | $35,175 |
| 2024 | $820 | $35,175 |
| 2023 | $820 | $35,175 |
Find assessor info on the county website
Neighborhood: 37355
Nearby schools
GreatSchools rating
- 4/10Hickerson Elementary SchoolGrades: PK-5Distance: 2.6 mi
- 5/10Coffee County Middle SchoolGrades: 6-8Distance: 6.8 mi
- 6/10Coffee County Central High SchoolGrades: 9-12Distance: 1.7 mi
Schools provided by the listing agent
- Elementary: Hickerson Elementary
- Middle: Coffee County Middle School
- High: Coffee County Central High School
Source: RealTracs MLS as distributed by MLS GRID. This data may not be complete. We recommend contacting the local school district to confirm school assignments for this home.
Get a cash offer in 3 minutes
Find out how much your home could sell for in as little as 3 minutes with a no-obligation cash offer.
Estimated market value$361,000
Get a cash offer in 3 minutes
Find out how much your home could sell for in as little as 3 minutes with a no-obligation cash offer.
Estimated market value
$361,000

