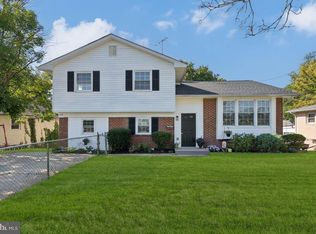Sold for $271,000 on 10/03/24
$271,000
1180 Berkley Rd, Gibbstown, NJ 08027
3beds
1,971sqft
Single Family Residence
Built in 1950
6,360 Square Feet Lot
$290,400 Zestimate®
$137/sqft
$2,169 Estimated rent
Home value
$290,400
$261,000 - $322,000
$2,169/mo
Zestimate® history
Loading...
Owner options
Explore your selling options
What's special
Welcome to 1180 Berkley Rd, Gibbstown - This updated home with nearly 2,000 Sq Ft of finished living space is much larger than it looks! A great first home or downsizing home. The main floor offers one-floor living, featuring an open concept Great Room with ample space for Kitchen, Dining Area and large Living Room. Hallway towards rear of home leads to three bedrooms, full bathroom with tub/shower combination, and convenient side door leading to driveway and back yard. The full, partially finished basement has many opportunities - with an open large area, two finished bonus rooms, this is ideal for home offices, playroom, and rec room. The unfinished portion gives plenty of space for laundry and additional storage. Utility closest contains natural gas HVAC and Central Air handler. The ground-level walk out door leads from the main finished portion to the patio that overlooks the spacious yard, fully-fenced with white vinyl with shed for more storage. Off-street parking on driveway, and welcoming front porch/patio and garden beds. Freshly painted throughout, updated flooring and fixtures, and recessed lighting - this house is ready for you to move in and call it home! Convenient location just 0.3 Miles from Super Wawa and I-295 exit 18, giving quick access to Philadelphia & Delaware bridges.
Zillow last checked: 8 hours ago
Listing updated: October 03, 2024 at 08:44am
Listed by:
Nick Nowak 856-559-7525,
EXP REALTY, LLC,
Listing Team: The Nick Nowak Team
Bought with:
Rebecca Vives, 2293888
Weichert Realtors-Haddonfield
Lauren Sampolski, 2080283
Weichert Realtors-Haddonfield
Source: Bright MLS,MLS#: NJGL2044806
Facts & features
Interior
Bedrooms & bathrooms
- Bedrooms: 3
- Bathrooms: 1
- Full bathrooms: 1
- Main level bathrooms: 1
- Main level bedrooms: 3
Basement
- Description: Percent Finished: 60.0
- Area: 1232
Heating
- Forced Air, Natural Gas
Cooling
- Central Air, Ceiling Fan(s), Electric
Appliances
- Included: Oven/Range - Gas, Refrigerator, Washer, Dryer, Gas Water Heater
- Laundry: In Basement, Laundry Room
Features
- Eat-in Kitchen
- Flooring: Laminate
- Windows: Vinyl Clad, Double Pane Windows, Double Hung
- Basement: Full
- Has fireplace: No
Interior area
- Total structure area: 2,464
- Total interior livable area: 1,971 sqft
- Finished area above ground: 1,232
- Finished area below ground: 739
Property
Parking
- Total spaces: 2
- Parking features: Concrete, Driveway
- Uncovered spaces: 2
Accessibility
- Accessibility features: None
Features
- Levels: One
- Stories: 1
- Patio & porch: Patio, Porch
- Exterior features: Sidewalks, Street Lights
- Pool features: None
- Fencing: Full,Back Yard
Lot
- Size: 6,360 sqft
- Dimensions: 40.00 x 159.00
- Features: Suburban
Details
- Additional structures: Above Grade, Below Grade
- Parcel number: 070017600012
- Zoning: RESID
- Special conditions: Standard
Construction
Type & style
- Home type: SingleFamily
- Architectural style: Ranch/Rambler
- Property subtype: Single Family Residence
Materials
- Stucco
- Foundation: Block
- Roof: Pitched,Shingle
Condition
- Good
- New construction: No
- Year built: 1950
Utilities & green energy
- Sewer: Public Sewer
- Water: Public
Community & neighborhood
Location
- Region: Gibbstown
- Subdivision: None Available
- Municipality: GREENWICH TWP
Other
Other facts
- Listing agreement: Exclusive Right To Sell
- Listing terms: Cash,Conventional,VA Loan,FHA,USDA Loan
- Ownership: Fee Simple
Price history
| Date | Event | Price |
|---|---|---|
| 7/27/2025 | Listing removed | $2,200$1/sqft |
Source: Zillow Rentals Report a problem | ||
| 7/24/2025 | Listed for rent | $2,200$1/sqft |
Source: Zillow Rentals Report a problem | ||
| 10/3/2024 | Sold | $271,000+6.3%$137/sqft |
Source: | ||
| 9/3/2024 | Pending sale | $255,000$129/sqft |
Source: | ||
| 8/28/2024 | Price change | $255,000-8.9%$129/sqft |
Source: | ||
Public tax history
| Year | Property taxes | Tax assessment |
|---|---|---|
| 2025 | $4,786 | $139,000 |
| 2024 | $4,786 +5.5% | $139,000 |
| 2023 | $4,534 -0.1% | $139,000 |
Find assessor info on the county website
Neighborhood: 08027
Nearby schools
GreatSchools rating
- 5/10Greenwich Township Elementary SchoolGrades: PK-5Distance: 2.1 mi
- 5/10Nehaunsey Middle SchoolGrades: 6-8Distance: 1.2 mi
Schools provided by the listing agent
- Elementary: Broad Street
- Middle: Nehaunsey
- High: Paulsboro H.s.
- District: Greenwich Township Public Schools
Source: Bright MLS. This data may not be complete. We recommend contacting the local school district to confirm school assignments for this home.

Get pre-qualified for a loan
At Zillow Home Loans, we can pre-qualify you in as little as 5 minutes with no impact to your credit score.An equal housing lender. NMLS #10287.
Sell for more on Zillow
Get a free Zillow Showcase℠ listing and you could sell for .
$290,400
2% more+ $5,808
With Zillow Showcase(estimated)
$296,208