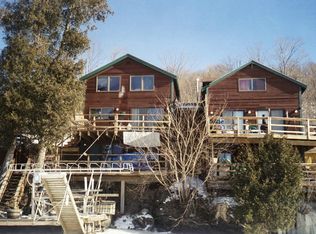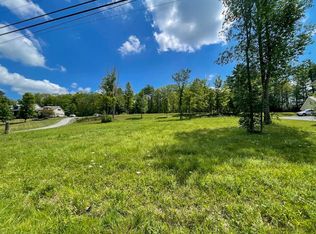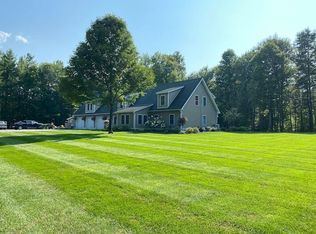Beautiful Vermont private country setting with views of Birdseye Mountain. This 4 bdrm contemporary features 3 bathrooms, large family room with many windows letting in lots of natural light which looks onto to backyard and lovely country and mountain views. All 4 bdrms on the second floor great feature for families with children. Master bedroom with walk-in closet and private bath. A walk out basement that can be finished to make a fabulous game or family room. In 2010 the home had an energy audit done and invested $25,000. into weatherization of the home.
This property is off market, which means it's not currently listed for sale or rent on Zillow. This may be different from what's available on other websites or public sources.



