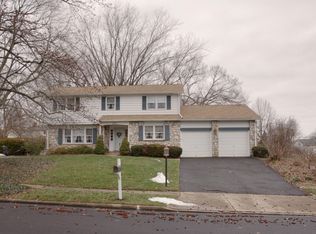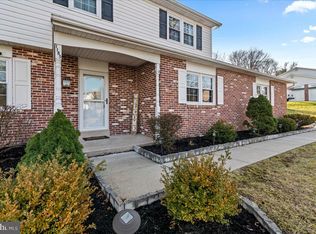Incredible opportunity for this custom built, low maintenance, spacious Cedar and Brick one story Rancher Featuring a double lot with a picturesque quiet location. State of the art materials when the home was built are showcased and include 2 separate covered 3 season stone patios accessed off the dining and one of the bedrooms. A spacious kitchen and sunny breakfast room on one side opens to the laundry which has its own egress door and accesses the double deep, two car garage. On the opposite end opens to the formal dining room and fabulous family room with full brick fireplace and sliders egressing to the rear patios. The main entrance foyer with true granite flooring accesses the formal living room to the left, powder room and the opposite wing of the home that features 5 full bedrooms, the master being a suite with full bath and 2 additional hall baths. A bonus room (library/office) complete the main level. Downstairs was designed and built with the full foot print of the home and additional ceiling height for recreation and potential finishing. It also houses the oil furnace and hot water heater.
This property is off market, which means it's not currently listed for sale or rent on Zillow. This may be different from what's available on other websites or public sources.


