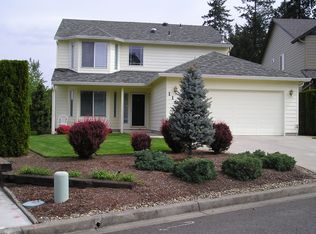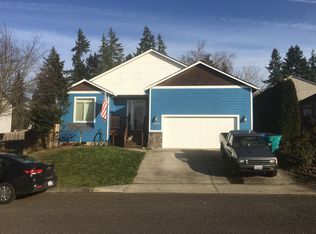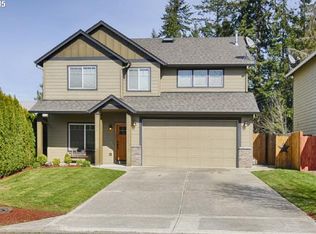Sold
$580,000
1180 N 1st Ave, Ridgefield, WA 98642
3beds
1,783sqft
Residential, Single Family Residence
Built in 1998
6,098.4 Square Feet Lot
$566,300 Zestimate®
$325/sqft
$2,688 Estimated rent
Home value
$566,300
$532,000 - $600,000
$2,688/mo
Zestimate® history
Loading...
Owner options
Explore your selling options
What's special
Rare Single-Level Home in Ridgefield's Historic Old Town district with Underground Garage/Workshop. Nestled in the heart of scenic Ridgefield, this charming single-level home offers both comfort and functionality. This property features an inviting open floor plan perfect for modern living, functionality and comfort. The spacious living area flows seamlessly into an open kitchen with ample cabinetry and countertops, ideal for gatherings and entertaining. One of the standout features of this home is the underground garage and workshop. Perfect for hobbyists, car enthusiasts, or those in need of extra storage, this versatile space provides privacy, security, and plenty of room for your projects. Situated on a beautifully landscaped corner lot, just minutes away from local parks, excellent schools, shopping, and dining. Whether you’re seeking a wonderful place to call home or a versatile property with ample workspace, this Ridgefield gem is sure to impress!
Zillow last checked: 8 hours ago
Listing updated: May 12, 2025 at 02:46am
Listed by:
Stacy Robinson 360-953-1341,
Berkshire Hathaway HomeServices NW Real Estate
Bought with:
Stephanie Bingold, 118576
Premiere Property Group LLC
Source: RMLS (OR),MLS#: 24483955
Facts & features
Interior
Bedrooms & bathrooms
- Bedrooms: 3
- Bathrooms: 2
- Full bathrooms: 2
- Main level bathrooms: 2
Primary bedroom
- Features: Bathroom, Ceiling Fan, Sliding Doors, Bathtub, Double Sinks, Wallto Wall Carpet
- Level: Main
Bedroom 2
- Features: Closet, Wallto Wall Carpet
- Level: Main
Bedroom 3
- Features: Closet, Wallto Wall Carpet
- Level: Main
Dining room
- Level: Main
Family room
- Features: Ceiling Fan, Sliding Doors, Wallto Wall Carpet
- Level: Main
Kitchen
- Features: Gas Appliances, Island
- Level: Main
Living room
- Features: Fireplace Insert, Wallto Wall Carpet
- Level: Main
Heating
- Forced Air
Cooling
- Heat Pump
Appliances
- Included: Dishwasher, Free-Standing Gas Range, Free-Standing Refrigerator, Gas Appliances, Washer/Dryer, Gas Water Heater
- Laundry: Laundry Room
Features
- Ceiling Fan(s), Vaulted Ceiling(s), Closet, Kitchen Island, Bathroom, Bathtub, Double Vanity
- Flooring: Vinyl, Wall to Wall Carpet
- Doors: Sliding Doors
- Windows: Double Pane Windows, Vinyl Frames
- Basement: Crawl Space,Storage Space
- Number of fireplaces: 1
- Fireplace features: Gas, Insert
Interior area
- Total structure area: 1,783
- Total interior livable area: 1,783 sqft
Property
Parking
- Total spaces: 3
- Parking features: Driveway, RV Access/Parking, Garage Door Opener, Attached, Tuck Under
- Attached garage spaces: 3
- Has uncovered spaces: Yes
Accessibility
- Accessibility features: Garage On Main, One Level, Utility Room On Main, Accessibility
Features
- Levels: One
- Stories: 1
- Patio & porch: Deck
- Exterior features: Garden, Yard
Lot
- Size: 6,098 sqft
- Features: Gentle Sloping, Level, SqFt 5000 to 6999
Details
- Additional structures: RVParking, SecondGarage, Workshop
- Parcel number: 219380016
Construction
Type & style
- Home type: SingleFamily
- Property subtype: Residential, Single Family Residence
Materials
- Cement Siding, Lap Siding
- Foundation: Concrete Perimeter
- Roof: Composition
Condition
- Resale
- New construction: No
- Year built: 1998
Utilities & green energy
- Gas: Gas
- Sewer: Public Sewer
- Water: Public
- Utilities for property: DSL
Community & neighborhood
Location
- Region: Ridgefield
Other
Other facts
- Listing terms: Cash,Conventional,FHA,VA Loan
- Road surface type: Paved
Price history
| Date | Event | Price |
|---|---|---|
| 5/9/2025 | Sold | $580,000$325/sqft |
Source: | ||
| 4/11/2025 | Pending sale | $580,000$325/sqft |
Source: | ||
| 2/28/2025 | Contingent | $580,000$325/sqft |
Source: | ||
| 2/6/2025 | Price change | $580,000-3.3%$325/sqft |
Source: | ||
| 12/9/2024 | Listed for sale | $600,000+103.5%$337/sqft |
Source: | ||
Public tax history
| Year | Property taxes | Tax assessment |
|---|---|---|
| 2024 | $4,100 +7.8% | $462,586 +1.2% |
| 2023 | $3,802 -0.8% | $456,991 -1.3% |
| 2022 | $3,831 +7.8% | $463,244 +12.3% |
Find assessor info on the county website
Neighborhood: 98642
Nearby schools
GreatSchools rating
- 8/10Union Ridge Elementary SchoolGrades: K-4Distance: 0.5 mi
- 6/10View Ridge Middle SchoolGrades: 7-8Distance: 3 mi
- 7/10Ridgefield High SchoolGrades: 9-12Distance: 2.5 mi
Schools provided by the listing agent
- Elementary: Union Ridge
- Middle: View Ridge
- High: Ridgefield
Source: RMLS (OR). This data may not be complete. We recommend contacting the local school district to confirm school assignments for this home.
Get a cash offer in 3 minutes
Find out how much your home could sell for in as little as 3 minutes with a no-obligation cash offer.
Estimated market value$566,300
Get a cash offer in 3 minutes
Find out how much your home could sell for in as little as 3 minutes with a no-obligation cash offer.
Estimated market value
$566,300


