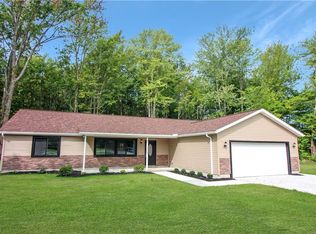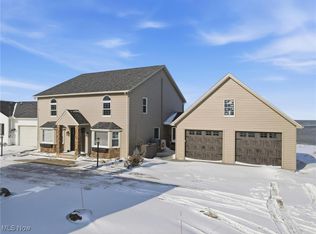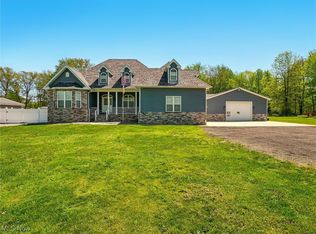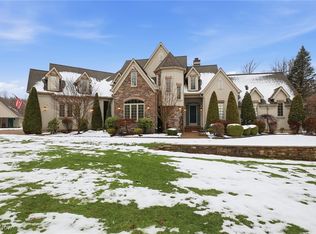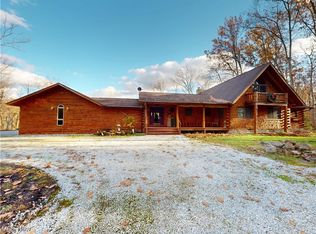Welcome to this extraordinary newly constructed Barndominium, offering over 7,000 square feet of versatile living and workspace. Designed with a blend of rustic charm and modern luxury, this expansive home features 2 spacious bedrooms and 3 full bathrooms, perfect for comfortable living or multi-use potential. With soaring ceilings, open concept living areas, and high-end finishes throughout, this property is a rare opportunity to own a one-of-a-kind space that effortlessly combines function and style. Ideal for those seeking room to grow, entertain, or operate a home-based business in a truly unique setting. Just a short distance from Lake Erie, The Marina, and Geneva on the Lake. This property also has 3 attached garage's with 14' doors and 1 garage with 10' door. The house has been wired for a whole house generator. The side concrete slab has a RV pad with not one but 2 hook-ups with water and sewer. 2 over-head heaters in the garage area. 130' concrete pad across the front for access in and out of garages. Stamped concrete patio on the side of house for entertaining. Information is believed to be accurate but not guaranteed.
New construction
$1,200,000
1180 N County Line Rd, Geneva, OH 44041
2beds
7,184sqft
Est.:
Single Family Residence
Built in 2023
0.92 Acres Lot
$-- Zestimate®
$167/sqft
$-- HOA
What's special
Soaring ceilingsHigh-end finishes
- 191 days |
- 783 |
- 13 |
Zillow last checked: 8 hours ago
Listing updated: December 22, 2025 at 01:06pm
Listed by:
Tami J Cornell 216-990-2754 tamicornell@howardhanna.com,
Howard Hanna
Source: MLS Now,MLS#: 5141125Originating MLS: Lake Geauga Area Association of REALTORS
Tour with a local agent
Facts & features
Interior
Bedrooms & bathrooms
- Bedrooms: 2
- Bathrooms: 3
- Full bathrooms: 3
- Main level bathrooms: 2
- Main level bedrooms: 1
Bedroom
- Level: First
Bedroom
- Level: Second
Kitchen
- Level: First
Living room
- Level: First
Heating
- Forced Air, Gas
Cooling
- Central Air
Features
- Basement: None
- Has fireplace: No
Interior area
- Total structure area: 7,184
- Total interior livable area: 7,184 sqft
- Finished area above ground: 7,184
Video & virtual tour
Property
Parking
- Parking features: Additional Parking, Attached, Concrete, Direct Access, Garage, Garage Door Opener, Heated Garage, RV Garage, RV Access/Parking, Workshop in Garage
- Attached garage spaces: 13
Features
- Levels: One
- Stories: 1
- Patio & porch: Patio
Lot
- Size: 0.92 Acres
Details
- Parcel number: 01A0890000150
Construction
Type & style
- Home type: SingleFamily
- Architectural style: Ranch
- Property subtype: Single Family Residence
Materials
- Brick Veneer, Metal Siding, Concrete
- Roof: Metal
Condition
- New Construction
- New construction: Yes
- Year built: 2023
Utilities & green energy
- Sewer: Public Sewer
- Water: Public
Community & HOA
HOA
- Has HOA: No
Location
- Region: Geneva
Financial & listing details
- Price per square foot: $167/sqft
- Annual tax amount: $3,789
- Date on market: 7/18/2025
- Cumulative days on market: 192 days
- Listing agreement: Exclusive Right To Sell
- Listing terms: Cash,Conventional
Estimated market value
Not available
Estimated sales range
Not available
Not available
Price history
Price history
| Date | Event | Price |
|---|---|---|
| 7/18/2025 | Listed for sale | $1,200,000$167/sqft |
Source: MLS Now #5141125 Report a problem | ||
Public tax history
Public tax history
Tax history is unavailable.BuyAbility℠ payment
Est. payment
$6,583/mo
Principal & interest
$4653
Property taxes
$1510
Home insurance
$420
Climate risks
Neighborhood: 44041
Nearby schools
GreatSchools rating
- 7/10North Elementary SchoolGrades: K-5Distance: 3.3 mi
- 4/10Madison Middle SchoolGrades: 6-8Distance: 5 mi
- 4/10Madison High SchoolGrades: 9-12Distance: 4.9 mi
Schools provided by the listing agent
- District: Madison LSD Lake- 4303
Source: MLS Now. This data may not be complete. We recommend contacting the local school district to confirm school assignments for this home.
