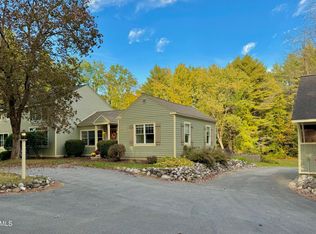Closed
$575,000
1180 Ridge Road, Queensbury, NY 12804
3beds
1,886sqft
Single Family Residence, Residential
Built in 1955
3.05 Acres Lot
$602,700 Zestimate®
$305/sqft
$2,822 Estimated rent
Home value
$602,700
$488,000 - $747,000
$2,822/mo
Zestimate® history
Loading...
Owner options
Explore your selling options
What's special
Discover this charming 3-acre retreat in Queensbury, just minutes from Lake George! Enjoy mature landscaping, a new 18kW Generac whole-house generator, brand new roof and a 2-car garage with a full working shed. Inside, a gracious foyer and inviting living room each boast a real wood fireplace, perfect for cozy evenings. The modern kitchen features SS appliances, L-shaped granite countertops, and radiant floors. Find convenience with first-floor laundry. A large primary suite offers an ensuite & two walk-in closets, plus two additional bedrooms, a full guest bath, & an unfinished walkout basement for expansion. A truly exceptional offering! **Best and final deadline: Sunday 6/1 @ 5pm**
Zillow last checked: 8 hours ago
Listing updated: July 16, 2025 at 01:46pm
Listed by:
Lya N Lang 702-767-6494,
Miranda Real Estate Group, Inc
Bought with:
Kathie A Spangler, 30SP1026055
Julie & Co Realty LLC
Source: Global MLS,MLS#: 202518355
Facts & features
Interior
Bedrooms & bathrooms
- Bedrooms: 3
- Bathrooms: 2
- Full bathrooms: 2
Primary bedroom
- Level: First
Bedroom
- Level: First
Bedroom
- Level: First
Primary bathroom
- Level: First
Full bathroom
- Level: First
Dining room
- Level: First
Kitchen
- Level: First
Living room
- Level: First
Heating
- Baseboard, Hot Water, Oil, Radiant Floor, Wood
Cooling
- Central Air
Appliances
- Included: Built-In Electric Oven, Cooktop, Dishwasher, Disposal, Dryer, Microwave, Oil Water Heater, Range Hood, Refrigerator, Washer, Water Purifier, Water Softener
- Laundry: Electric Dryer Hookup, Laundry Room, Main Level, Washer Hookup
Features
- Solid Surface Counters, Walk-In Closet(s), Crown Molding, Eat-in Kitchen
- Doors: Storm Door(s)
- Windows: Screens, Storm Window(s), Aluminum Frames, Bay Window(s), Blinds, Curtain Rods, Double Pane Windows, Insulated Windows
- Basement: Bilco Doors,Full,Heated,Interior Entry,Unfinished
- Number of fireplaces: 2
- Fireplace features: Living Room, Wood Burning
Interior area
- Total structure area: 1,886
- Total interior livable area: 1,886 sqft
- Finished area above ground: 1,886
- Finished area below ground: 0
Property
Parking
- Total spaces: 4
- Parking features: Paved, Attached, Driveway, Garage Door Opener
- Garage spaces: 2
- Has uncovered spaces: Yes
Features
- Patio & porch: Rear Porch, Deck, Front Porch
- Exterior features: Lighting
- Fencing: None
Lot
- Size: 3.05 Acres
- Features: Level, Private, Road Frontage, Landscaped
Details
- Additional structures: Second Garage, Storage, Workshop, Barn(s)
- Parcel number: 523400 279.18114
- Special conditions: Standard
Construction
Type & style
- Home type: SingleFamily
- Architectural style: Ranch
- Property subtype: Single Family Residence, Residential
Materials
- Drywall, Stone, Tex 11 Siding, Vinyl Siding
- Foundation: Block
- Roof: Asbestos Shingle
Condition
- Updated/Remodeled
- New construction: No
- Year built: 1955
Utilities & green energy
- Electric: Single Phase, Underground, 150 Amp Service, Circuit Breakers, Generator
- Sewer: Septic Tank
- Water: Other
- Utilities for property: Cable Available, Underground Utilities
Community & neighborhood
Location
- Region: Queensbury
Price history
| Date | Event | Price |
|---|---|---|
| 7/15/2025 | Sold | $575,000+15.2%$305/sqft |
Source: | ||
| 6/3/2025 | Contingent | $499,000$265/sqft |
Source: NY State MLS #11507361 Report a problem | ||
| 6/2/2025 | Pending sale | $499,000$265/sqft |
Source: | ||
| 5/29/2025 | Listed for sale | $499,000+80.1%$265/sqft |
Source: | ||
| 7/24/2009 | Sold | $277,000-2.8%$147/sqft |
Source: | ||
Public tax history
| Year | Property taxes | Tax assessment |
|---|---|---|
| 2024 | -- | $384,000 +53.2% |
| 2023 | -- | $250,600 |
| 2022 | -- | $250,600 |
Find assessor info on the county website
Neighborhood: 12804
Nearby schools
GreatSchools rating
- 6/10Queensbury Elementary SchoolGrades: K-4Distance: 4.4 mi
- 7/10Queensbury Middle SchoolGrades: 4-8Distance: 4.5 mi
- 5/10Queensbury Senior High SchoolGrades: 9-12Distance: 4.6 mi
Schools provided by the listing agent
- Elementary: Queensbury
- High: Queensbury Senior
Source: Global MLS. This data may not be complete. We recommend contacting the local school district to confirm school assignments for this home.
