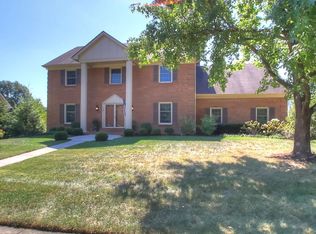Sold for $645,000
$645,000
1180 Tanbark Rd, Lexington, KY 40515
5beds
4,208sqft
Single Family Residence
Built in 1987
0.38 Acres Lot
$689,600 Zestimate®
$153/sqft
$3,672 Estimated rent
Home value
$689,600
$655,000 - $724,000
$3,672/mo
Zestimate® history
Loading...
Owner options
Explore your selling options
What's special
Wonderful CUSTOM built home in the jewel neighborhood of Tanbark! Featuring: 2 PRIMARY bedrooms, one on the first floor and one on the second floor plus 3 more bedrooms, second floor Primary shows off a WOW Bathroom with HEATED Floor (take off your shoes and feel it), second FIRST Floor Bedroom, Gorgeous Kitchen, Stainless Refrigerator, beautiful Cabinetry, Granite, large Dining Room, Crown Molding, double sided Fireplace between kitchen and great room, 4 1/2 renovated bathrooms, Kitchenette in Walkout. Other amenities: HARDWOOD, Tile, NEWER Carpet, 2 NEW Furnaces three years ago, NEW Disposal, NEWER Windows, tons of STORAGE, lots of SPACE between homes of various harmonizing styles, mature trees and lush landscaping, 18' x 36' inground POOL in 2019 that features an efficient mineral filter, PATIO under the 13' x 26' DECK, lots of beautiful perennials. Active Neighborhood Association hosts an Annual Dinner, Progressive Dinner, Fourth of July Celebration, Chili and Dessert Cook Off, Book Club, Garden Club, and Bourbon Club, easy in/out neighborhood. Close to 2 Groceries, Restaurants, Walgreens and UPS. Under contract with Contingency of Sale with First Right of Refusal.
Zillow last checked: 8 hours ago
Listing updated: August 28, 2025 at 11:21pm
Listed by:
Ned Werling 859-806-3484,
United Real Estate Bluegrass
Bought with:
Jennifer Fields, 264318
Keller Williams Bluegrass Realty
Source: Imagine MLS,MLS#: 24003353
Facts & features
Interior
Bedrooms & bathrooms
- Bedrooms: 5
- Bathrooms: 5
- Full bathrooms: 4
- 1/2 bathrooms: 1
Primary bedroom
- Level: Second
Bedroom 1
- Level: First
Bedroom 2
- Level: Second
Bedroom 3
- Level: Second
Bathroom 1
- Description: Full Bath
- Level: First
Bathroom 2
- Description: Full Bath
- Level: Second
Bathroom 3
- Description: Full Bath
- Level: Second
Bathroom 4
- Description: Full Bath
- Level: Lower
Bathroom 5
- Description: Half Bath
- Level: First
Dining room
- Level: First
Dining room
- Level: First
Family room
- Level: Lower
Family room
- Level: Lower
Great room
- Level: First
Great room
- Level: First
Kitchen
- Level: Lower
Living room
- Level: First
Living room
- Level: First
Office
- Level: Second
Heating
- Forced Air, Natural Gas
Cooling
- Electric
Appliances
- Included: Disposal, Dishwasher, Microwave, Refrigerator, Range
- Laundry: Electric Dryer Hookup, Main Level, Washer Hookup
Features
- Eat-in Kitchen, Master Downstairs, Walk-In Closet(s), Ceiling Fan(s)
- Flooring: Carpet, Hardwood, Tile
- Windows: Insulated Windows, Window Treatments, Blinds
- Basement: Full,Partially Finished,Walk-Out Access
- Has fireplace: Yes
- Fireplace features: Basement, Family Room, Gas Log, Great Room, Kitchen, Masonry
Interior area
- Total structure area: 4,208
- Total interior livable area: 4,208 sqft
- Finished area above ground: 3,095
- Finished area below ground: 1,113
Property
Parking
- Total spaces: 2
- Parking features: Attached Garage, Garage Faces Rear
- Garage spaces: 2
Features
- Levels: One and One Half
- Patio & porch: Deck, Patio
- Exterior features: Other
- Has private pool: Yes
- Pool features: In Ground
- Fencing: Privacy
- Has view: Yes
- View description: Neighborhood
Lot
- Size: 0.38 Acres
Details
- Parcel number: 25921725
Construction
Type & style
- Home type: SingleFamily
- Architectural style: Cape Cod
- Property subtype: Single Family Residence
Materials
- Brick Veneer, Vinyl Siding
- Foundation: Block
- Roof: Dimensional Style,Shingle
Condition
- New construction: No
- Year built: 1987
Utilities & green energy
- Sewer: Public Sewer
- Water: Public
Community & neighborhood
Security
- Security features: Security System Leased
Location
- Region: Lexington
- Subdivision: Tanbark
HOA & financial
HOA
- HOA fee: $150 annually
- Services included: Maintenance Grounds
Price history
| Date | Event | Price |
|---|---|---|
| 4/5/2024 | Sold | $645,000+1%$153/sqft |
Source: | ||
| 3/1/2024 | Pending sale | $638,500$152/sqft |
Source: | ||
| 2/23/2024 | Listed for sale | $638,500+70.7%$152/sqft |
Source: | ||
| 11/15/2013 | Sold | $374,000-0.2%$89/sqft |
Source: | ||
| 9/17/2013 | Listed for sale | $374,900$89/sqft |
Source: Rector-Hayden Realtors #1318588 Report a problem | ||
Public tax history
| Year | Property taxes | Tax assessment |
|---|---|---|
| 2023 | $5,842 -3.2% | $472,400 |
| 2022 | $6,034 +21.4% | $472,400 +21.4% |
| 2021 | $4,969 | $389,000 |
Find assessor info on the county website
Neighborhood: 40515
Nearby schools
GreatSchools rating
- 4/10Millcreek Elementary SchoolGrades: PK-5Distance: 0.6 mi
- 5/10Tates Creek Middle SchoolGrades: 6-8Distance: 1.3 mi
- 5/10Tates Creek High SchoolGrades: 9-12Distance: 1.3 mi
Schools provided by the listing agent
- Elementary: Millcreek
- Middle: Tates Creek
- High: Tates Creek
Source: Imagine MLS. This data may not be complete. We recommend contacting the local school district to confirm school assignments for this home.
Get pre-qualified for a loan
At Zillow Home Loans, we can pre-qualify you in as little as 5 minutes with no impact to your credit score.An equal housing lender. NMLS #10287.
