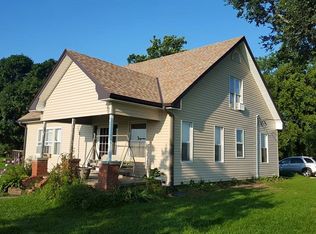Three bedroom open floor plan in the Mid Buchanan school district. Vinyl siding, Brick, wood deck, Anderson windows. Vaulted ceilings with skylights in the Master and living rooms. Hardwood floor in kitchen and entry. Ceramic tile in bathrooms and laundry. Brick wood burning fireplace and custom Oak cabinets. Furnace and heat pump recently replaced. New roof, new carpet in all rooms. All interior walls repainted. Ready to move in!
This property is off market, which means it's not currently listed for sale or rent on Zillow. This may be different from what's available on other websites or public sources.

