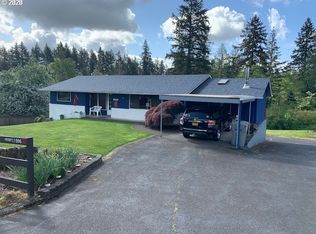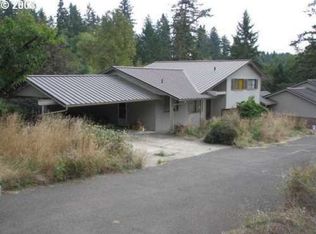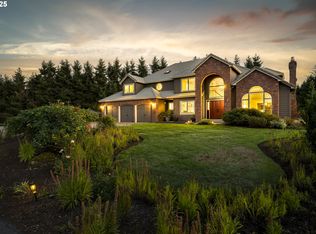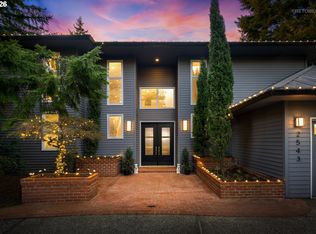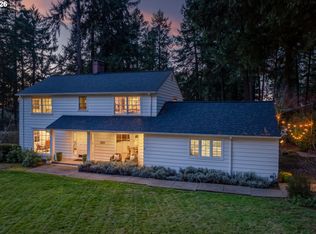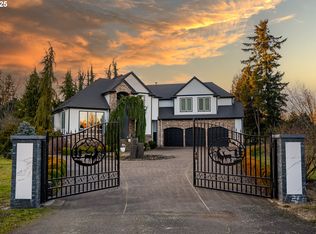Discover the perfect blend of classic elegance and country charm with this exceptional 30-acre equestrian estate. Nestled amid rolling hills and open pastures, this private, gated retreat offers a luxurious lifestyle in a serene setting—just minutes from the conveniences of Canby and Oregon City. At the heart of the property sits a beautifully remodeled 3,000+ sq ft farmhouse, where quality craftsmanship and attention to detail shine throughout. With 4 bedrooms and 4 bathrooms, including a second primary suite, the home offers both comfort and flexibility for multi-generational living or guest accommodations.The gourmet kitchen, complete with a cozy fireplace nook, is the true centerpiece—ideal for quiet mornings . Multiple decks create effortless indoor-outdoor living, perfect for hosting gatherings or enjoying evenings around the fire pit.To support your equestrian dream is a 7-stall barn complete with a spacious hay loft, shavings shed, and everything you need to care for horses in comfort and style. The impressive 71x144 covered arena features a heated tack room and a dedicated viewing area, making it ideal for training and year-round riding. 6 fenced pastures and mud free/all weather paddocks make it easy to manage pony-life. Meandering trails and a serene pond, offer opportunities to enjoy riding, or hiking on your own expansive estate.Additional highlights include a well-equipped shop and greenhouse with a number of raised beds for the gardening enthusiast .Whether you're a seasoned equestrian, hobby farmer, or simply seeking a peaceful place to call home this is more than a property—it’s a refined lifestyle, where luxury meets functionality in a beautiful country setting. And for peace of mind, the whole-house generator is hardwired in the event of emergency.
Active
$1,895,000
11800 S Carus Rd, Oregon City, OR 97045
4beds
3,144sqft
Est.:
Residential, Single Family Residence
Built in 1976
29.91 Acres Lot
$-- Zestimate®
$603/sqft
$-- HOA
What's special
Cozy fireplace nookSerene pondMeandering trailsEffortless indoor-outdoor livingSpacious hay loftPrivate gated retreatFire pit
- 204 days |
- 4,584 |
- 202 |
Zillow last checked: 8 hours ago
Listing updated: January 16, 2026 at 10:16am
Listed by:
Kim McKie 971-235-2702,
Better Homes & Gardens Realty
Source: RMLS (OR),MLS#: 120216444
Tour with a local agent
Facts & features
Interior
Bedrooms & bathrooms
- Bedrooms: 4
- Bathrooms: 4
- Full bathrooms: 3
- Partial bathrooms: 1
- Main level bathrooms: 1
Rooms
- Room types: Mud Room, Laundry, Bedroom 2, Bedroom 3, Dining Room, Family Room, Kitchen, Living Room, Primary Bedroom
Primary bedroom
- Features: Bathroom, Fireplace, Bathtub With Shower, Walkin Closet, Wood Floors
- Level: Upper
- Area: 270
- Dimensions: 18 x 15
Bedroom 2
- Features: Closet, Wood Floors
- Level: Upper
- Area: 165
- Dimensions: 15 x 11
Bedroom 3
- Features: Closet, Wood Floors
- Level: Upper
- Area: 168
- Dimensions: 14 x 12
Dining room
- Features: Builtin Features, Exterior Entry, Wood Floors
- Level: Main
- Area: 225
- Dimensions: 15 x 15
Kitchen
- Features: Cook Island, Dishwasher, Garden Window, Gas Appliances, Microwave, Pantry, Builtin Oven, Slate Flooring
- Level: Main
- Area: 390
- Width: 15
Living room
- Features: Builtin Features, Exterior Entry, Fireplace, Wood Floors
- Level: Main
- Area: 435
- Dimensions: 29 x 15
Heating
- Heat Pump, Fireplace(s)
Cooling
- Heat Pump
Appliances
- Included: Built In Oven, Built-In Refrigerator, Convection Oven, Dishwasher, Down Draft, Gas Appliances, Microwave, Plumbed For Ice Maker, Stainless Steel Appliance(s), Electric Water Heater
- Laundry: Laundry Room
Features
- Ceiling Fan(s), High Speed Internet, Wainscoting, Bathroom, Bathtub With Shower, Walk-In Closet(s), Sink, Closet, Built-in Features, Cook Island, Pantry, Loft, Storage, Tile
- Flooring: Hardwood, Slate, Tile, Vinyl, Wall to Wall Carpet, Wood
- Windows: Double Pane Windows, Vinyl Frames, Garden Window(s)
- Basement: Crawl Space
- Number of fireplaces: 3
- Fireplace features: Gas, Wood Burning, Outside
Interior area
- Total structure area: 3,144
- Total interior livable area: 3,144 sqft
Video & virtual tour
Property
Parking
- Total spaces: 2
- Parking features: Driveway, RV Access/Parking, RV Boat Storage, Garage Door Opener, Attached
- Attached garage spaces: 2
- Has uncovered spaces: Yes
Features
- Levels: Two
- Stories: 2
- Patio & porch: Covered Deck, Covered Patio, Deck, Patio, Porch
- Exterior features: Fire Pit, Gas Hookup, Raised Beds, Yard, Exterior Entry
- Fencing: Cross Fenced,Fenced
- Has view: Yes
- View description: Seasonal, Territorial, Trees/Woods
- Body of water: Pond
Lot
- Size: 29.91 Acres
- Features: Gated, Hilly, Pasture, Sloped, Trees, Acres 20 to 50
Details
- Additional structures: Arena, Corral, CoveredArena, GasHookup, Outbuilding, RVParking, RVBoatStorage, ToolShed, BarnCoveredArena, HayStorage, Storage, TackRoom
- Parcel number: 00800636
- Zoning: EFU
Construction
Type & style
- Home type: SingleFamily
- Architectural style: Farmhouse
- Property subtype: Residential, Single Family Residence
Materials
- Pole, Frame, Lap Siding, Wood Siding
- Foundation: Concrete Perimeter
- Roof: Composition
Condition
- Resale
- New construction: No
- Year built: 1976
Utilities & green energy
- Gas: Gas Hookup
- Sewer: Standard Septic
- Water: Well
Green energy
- Construction elements: Reclaimed Material
Community & HOA
Community
- Security: Entry, Security Gate, Security Lights
HOA
- Has HOA: No
Location
- Region: Oregon City
Financial & listing details
- Price per square foot: $603/sqft
- Tax assessed value: $1,975,614
- Annual tax amount: $7,638
- Date on market: 7/9/2025
- Listing terms: Cash,Conventional,Farm Credit Service
- Road surface type: Paved
Estimated market value
Not available
Estimated sales range
Not available
Not available
Price history
Price history
| Date | Event | Price |
|---|---|---|
| 1/9/2026 | Listed for sale | $1,895,000$603/sqft |
Source: | ||
| 11/8/2025 | Pending sale | $1,895,000$603/sqft |
Source: | ||
| 8/4/2025 | Price change | $1,895,000-5%$603/sqft |
Source: | ||
| 7/9/2025 | Listed for sale | $1,995,000+193.8%$635/sqft |
Source: | ||
| 2/4/2004 | Sold | $679,000$216/sqft |
Source: Public Record Report a problem | ||
Public tax history
Public tax history
| Year | Property taxes | Tax assessment |
|---|---|---|
| 2025 | $7,855 +2.8% | $548,906 +3% |
| 2024 | $7,639 +2.2% | $533,052 +3% |
| 2023 | $7,471 +6.9% | $517,655 +3% |
Find assessor info on the county website
BuyAbility℠ payment
Est. payment
$9,322/mo
Principal & interest
$7348
Property taxes
$1311
Home insurance
$663
Climate risks
Neighborhood: 97045
Nearby schools
GreatSchools rating
- 8/10Carus SchoolGrades: K-6Distance: 2.5 mi
- 3/10Baker Prairie Middle SchoolGrades: 7-8Distance: 2.4 mi
- 7/10Canby High SchoolGrades: 9-12Distance: 3.8 mi
Schools provided by the listing agent
- Elementary: Carus
- Middle: Baker Prairie
- High: Canby
Source: RMLS (OR). This data may not be complete. We recommend contacting the local school district to confirm school assignments for this home.
- Loading
- Loading
