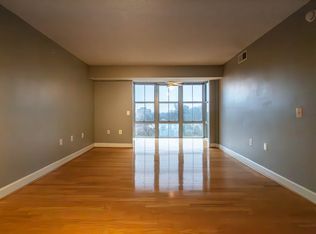Sunny and spacious condo high in the Carlton House just steps away from Reston Town Center. Two Master Bedroom suites each with a bathroom and walk in closets. Enjoy the wonderful view from the all season sunroom with floor to ceiling windows. Well maintained home, barely lived in, with beautiful hardwood floors in living area, granite counter tops and Stainless Steel appliances in kitchen. Secure building with 2 assigned parking spaces. Laundry in unit. Unbelievable amenities in the Carlton House include a rooftop pool and terrace, movie room, fitness center, business center, snack room and so much more. Pet friendly with the W&OD Trail right in front. Enjoy all that Reston has to offer, close to metro stations, Reston Town Center with shopping, restaurants and entertainment. Come on by and check out this great home.
This property is off market, which means it's not currently listed for sale or rent on Zillow. This may be different from what's available on other websites or public sources.
