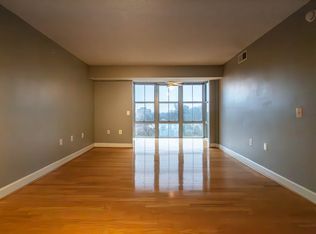Beautiful Sun-Filled 1 Bedroom 1 Bath Eighth-Floor Condo with Private Balcony Overlooking WO&D Trails ~ This Desirable Condo Boasts 759 sq ft. with 9 ft Ceilings ~The Tiled Entrance Way Greets You with a Large Coat Closet ~ The Owners Suite Features Updated Hardwood Flooring, Custom Walk-In Closets with Built in Shelving Perfect for Anyones Wardrobe :-) & Full Bath with Granite Counters~ Gourmet Kitchen has Stainless Steel Appliances, Granite Counters & 42 inch Maple Cabinetry with Pull Out Drawers~ Light Filled Living Room & Dining Room are Perfect for Entertaining with Hardwood Flooring & Lots of Windows! ~ Newer Hot Water Heater, Hardwoods, HVAC & Washer/Dryer~ One Deeded Underground Garage Parking Spaces Conveys! ~ Enjoy the Wonderful Community Amenities Such as Billiards, Movie Theatre, Roof Top Pool , BBQ Area, Exercise Room, Sauna, Business Center, Cafe & Party Room with Beautiful Views of Reston ~ Close Restaurants, Shops, Silver Line Metro, Reston Town Center, Dulles Airport & W&OD Trail Which is Located Right Outside of Building! This Condo is Convenient to Everything! Check Out Uploaded Documents for More Information
This property is off market, which means it's not currently listed for sale or rent on Zillow. This may be different from what's available on other websites or public sources.
