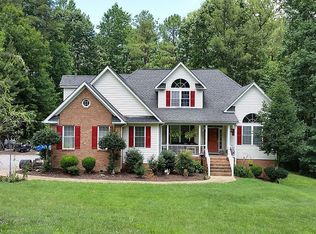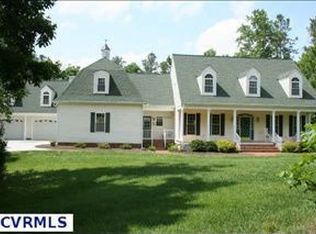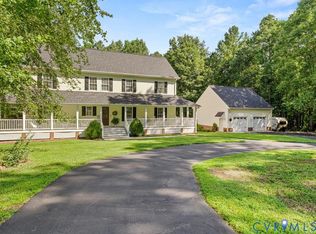Sold for $850,000 on 07/14/25
$850,000
11800 Winterpock Rd, Chesterfield, VA 23838
5beds
3,800sqft
Single Family Residence
Built in 2002
5 Acres Lot
$859,700 Zestimate®
$224/sqft
$3,824 Estimated rent
Home value
$859,700
$800,000 - $920,000
$3,824/mo
Zestimate® history
Loading...
Owner options
Explore your selling options
What's special
Tucked away on 5 private acres and meticulously maintained, this homestead has plenty of room to live, work and play! From the moment you step into the two-story foyer, you'll notice the pride of ownership throughout. The first floor features formal living and dining rooms with hardwoods and a built-in cabinet, plus an open-concept family room, breakfast area, and fully remodeled kitchen with quartz countertops, custom hickory cabinetry, deep sink, coffee nook, and double pantry. A gas fireplace adds warmth, and the screened-in porch with footings offers potential for expansion into year-round living space. Upstairs you’ll find hardwoods throughout, a spacious primary suite with two walk-in closets and a linen closet, and a hall bath with a custom tile shower and pebble floor. The third-floor loft offers brand new carpet, a full bath with tile flooring and glass shower, and a walk-in closet—ideal for guests, home office, or teen suite. Bedroom 2 features hardwood flooring and a wallpaper accent ceiling; Bedroom 3 offers a walk-in closet, and Bedroom 4—situated over the garage—includes hardwoods and its own walk-in closet. The home has been extensively updated: new well pump and water heater (2023), encapsulated crawl space, 36 new windows, custom shades, new roof, oversized 6" gutters, new exterior doors, and fresh paint throughout. Comfort-height toilets, smart thermostat, and a fully wired subpanel for a whole-house generator add peace of mind. The attached garage has an epoxy floor and insulated doors. The detached 3-bay garage is a dream for hobbyists and car collectors, with a climate-controlled shop and finished apartment above complete with its own full bath, kitchen sink, mini-splits, private electric meter, and Verizon fiber. Plenty of paved parking, stamped concrete patio, aggregate sidewalks, carports, and manicured landscaping round out this rare offering!
Zillow last checked: 8 hours ago
Listing updated: July 16, 2025 at 04:16am
Listed by:
Hope George 804-212-1510,
Covenant Group Realty
Bought with:
Joy Montrief, 0225223492
Nest Realty Group
Source: CVRMLS,MLS#: 2512819 Originating MLS: Central Virginia Regional MLS
Originating MLS: Central Virginia Regional MLS
Facts & features
Interior
Bedrooms & bathrooms
- Bedrooms: 5
- Bathrooms: 5
- Full bathrooms: 4
- 1/2 bathrooms: 1
Primary bedroom
- Level: Second
- Dimensions: 19.0 x 17.0
Bedroom 2
- Level: Second
- Dimensions: 12.0 x 11.0
Bedroom 3
- Level: Second
- Dimensions: 13.0 x 10.0
Bedroom 4
- Level: Second
- Dimensions: 0 x 0
Bedroom 5
- Level: Third
- Dimensions: 22.0 x 12.0
Dining room
- Level: First
- Dimensions: 12.0 x 11.0
Family room
- Level: First
- Dimensions: 21.0 x 13.0
Foyer
- Level: First
- Dimensions: 13.0 x 8.0
Other
- Description: Tub & Shower
- Level: Second
Other
- Description: Tub & Shower
- Level: Third
Other
- Description: Shower
- Level: Fourth
Half bath
- Level: First
Kitchen
- Level: First
- Dimensions: 20.0 x 11.0
Laundry
- Level: Second
- Dimensions: 0 x 0
Living room
- Level: First
- Dimensions: 20.0 x 13.0
Office
- Description: Finished Apartment above Detached Garage
- Level: Fourth
- Dimensions: 22.0 x 13.0
Heating
- Electric, Zoned
Cooling
- Central Air, Zoned
Appliances
- Included: Dishwasher, Electric Cooking, Microwave
Features
- Breakfast Area, Ceiling Fan(s), Separate/Formal Dining Room, Eat-in Kitchen, Fireplace, High Ceilings, Jetted Tub, Bath in Primary Bedroom, Recessed Lighting, Walk-In Closet(s)
- Flooring: Ceramic Tile, Wood
- Basement: Crawl Space
- Attic: None
- Number of fireplaces: 1
- Fireplace features: Gas
Interior area
- Total interior livable area: 3,800 sqft
- Finished area above ground: 3,800
- Finished area below ground: 0
Property
Parking
- Total spaces: 2
- Parking features: Attached, Direct Access, Driveway, Garage, Garage Door Opener, Off Street, Oversized, Paved
- Attached garage spaces: 2
- Has uncovered spaces: Yes
Features
- Levels: Two and One Half
- Stories: 2
- Patio & porch: Front Porch
- Exterior features: Paved Driveway
- Pool features: None
- Has spa: Yes
- Fencing: None
Lot
- Size: 5 Acres
- Features: Level
Details
- Parcel number: 715651704700000
- Zoning description: A
Construction
Type & style
- Home type: SingleFamily
- Architectural style: Colonial
- Property subtype: Single Family Residence
Materials
- Brick
- Roof: Composition
Condition
- Resale
- New construction: No
- Year built: 2002
Utilities & green energy
- Sewer: Septic Tank
- Water: Well
Community & neighborhood
Location
- Region: Chesterfield
- Subdivision: None
Other
Other facts
- Ownership: Individuals
- Ownership type: Sole Proprietor
Price history
| Date | Event | Price |
|---|---|---|
| 7/14/2025 | Sold | $850,000-1.2%$224/sqft |
Source: | ||
| 6/10/2025 | Pending sale | $860,000$226/sqft |
Source: | ||
| 5/15/2025 | Listed for sale | $860,000+122.7%$226/sqft |
Source: | ||
| 5/4/2011 | Sold | $386,200-22.7%$102/sqft |
Source: Public Record Report a problem | ||
| 12/5/2009 | Listing removed | $499,500$131/sqft |
Source: Visual Tour #2912636 Report a problem | ||
Public tax history
| Year | Property taxes | Tax assessment |
|---|---|---|
| 2025 | $5,452 +6.5% | $612,600 +7.7% |
| 2024 | $5,120 +3.3% | $568,900 +4.4% |
| 2023 | $4,958 +1.2% | $544,800 +2.3% |
Find assessor info on the county website
Neighborhood: 23838
Nearby schools
GreatSchools rating
- 6/10Grange Hall Elementary SchoolGrades: PK-5Distance: 4.6 mi
- 4/10Bailey Bridge Middle SchoolGrades: 6-8Distance: 6.1 mi
- 9/10Cosby High SchoolGrades: 9-12Distance: 4 mi
Schools provided by the listing agent
- Elementary: Grange Hall
- Middle: Bailey Bridge
- High: Cosby
Source: CVRMLS. This data may not be complete. We recommend contacting the local school district to confirm school assignments for this home.
Get a cash offer in 3 minutes
Find out how much your home could sell for in as little as 3 minutes with a no-obligation cash offer.
Estimated market value
$859,700
Get a cash offer in 3 minutes
Find out how much your home could sell for in as little as 3 minutes with a no-obligation cash offer.
Estimated market value
$859,700


