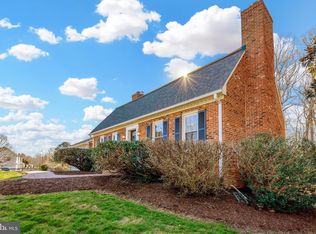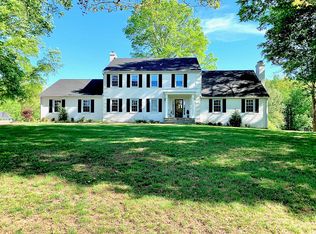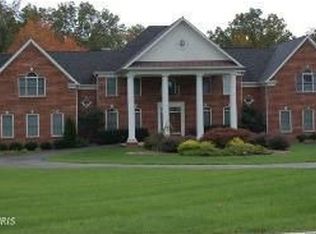Amazing opportunity to rent one of the best lots in Clifton. This stunning executive estate is located near the town of Clifton on a premium 5.09 acre lot. The 2-story foyer as you enter the 4 bedroom, 5 full bath home sets the tone for elegant living. A fully renovated Gourmet eat-in Kitchen boasts large center island, SS appliances and a gas cook top, also a wine bar and mini fridge. Kitchen opens to spacious and bright family room featuring wood beamed ceiling, hardwood floors, 2-sided gas fireplace and a wall of windows overlooking the park like back yard. Formal living and dining areas feature hardwood floors and high ceilings. Light and bright sunroom w/ceramic tile flooring overlooks the competition sized tennis court. Main level executive office w/exquisite built in bookshelves could double as a bedroom. Fully finished walk out basement with full bath and a large Utility/storage area. Amazing Primary suite features 2 large closets, extra dressing room, tray ceiling and gas fireplace. Primary bath w/large soaking tub, double sink vanity, private shower and water closet. There are three other spacious bedrooms on the upper level, all w/hardwood floors, and one bedroom features an on-suite bath. Laundry is located on the upper level too! Recessed lighting throughout most of the house, many with dimming switch. Outdoor living at its best w/two tier TREX deck updated in 2013, an off the kitchen electric awning provides shade on sunny afternoons, flat lot for gardening, tennis court, basketball hoop and fenced in dog run. Three car garage, circular driveway, wrap-around front porch, irrigation system, newer roof and HVAC make this a place you will truly want to call home. NOTE: There are 2 recorded easements on the property: Driveway and Conservation easement for home located in the rear. - Parking: All parking must be in garage or on driveway. NO parking on the grass. - Smoking Policy: Absolutely NO smoking inside rental property. - Property Maintenance: Tenant will preserve the rental unit and is responsible for doing so. Such as cutting the grass, taking out the garbage, or unclogging the kitchen and bathroom drains. - Pet Deposit: $250
This property is off market, which means it's not currently listed for sale or rent on Zillow. This may be different from what's available on other websites or public sources.


