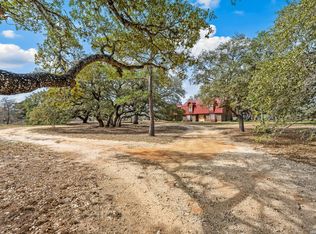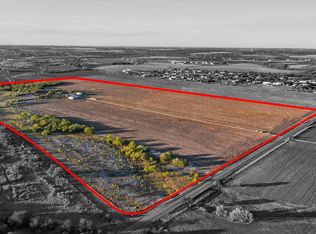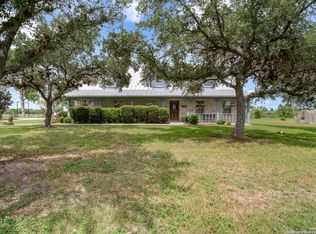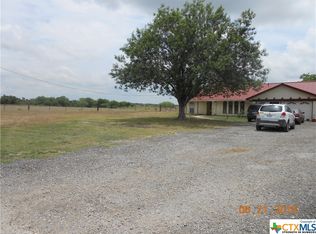Beautiful Historic Farm House with 3 beds and 2 full Baths on a 122 acres. There is also a double wide home with a big front deck facing the pool, The Double Wide is 3 beds and 2 full Baths 1500 sq ft. This Vintage Farm House has a big front porch, Farm House Kitchen , Big Living Room open to the Dining Room. The Primary bedroom has a sitting area, Second spare bedroom is being used as an office and laundry room is accessible in second bedroom, Third bedroom has a full bath that is retro vintage. This home has lots of room, high ceilings and is a classic beauty. Big covered Outdoor patio, sparkling above ground pool. The double wide is being used for storage but is big and spacious. There is an equipment barn/ hay barn . Two tanks one in front pasture and one in back. There is an old original farm house that is a tear down, Gas Tank, fenced and crossed fenced. Endless possibilities for this homestead. In San Antonio ETJ and this property has 2 Public water sources available, SS Water Supply Supply Corp and East Central SUD. There is a Well on Property also, it needs some work. Seller is willing to give up to $50,000 in buyer concessions with a full price offer.
For sale
$2,900,000
11801 JIM TERRILL RD, San Antonio, TX 78263
3beds
1,806sqft
Est.:
Farm
Built in 1933
122.54 Acres Lot
$-- Zestimate®
$1,606/sqft
$-- HOA
What's special
Sparkling above ground poolHigh ceilingsBig covered outdoor patioDining roomLots of roomTwo tanksFarm house kitchen
- 352 days |
- 368 |
- 8 |
Zillow last checked: 8 hours ago
Listing updated: December 25, 2025 at 10:07pm
Listed by:
Johnie Borgeson TREC #601995 (214) 814-8100,
Compass RE Texas, LLC.
Source: LERA MLS,MLS#: 1648032
Tour with a local agent
Facts & features
Interior
Bedrooms & bathrooms
- Bedrooms: 3
- Bathrooms: 2
- Full bathrooms: 2
Primary bedroom
- Area: 312
- Dimensions: 26 x 12
Bedroom 2
- Area: 132
- Dimensions: 12 x 11
Bedroom 3
- Area: 195
- Dimensions: 15 x 13
Primary bathroom
- Area: 100
- Dimensions: 10 x 10
Interior area
- Total interior livable area: 1,806 sqft
Video & virtual tour
Property
Features
- Stories: 1
Lot
- Size: 122.54 Acres
- Features: Pasture, Ag Exempt, Agricultural
- Topography: Level
Details
- Parcel number: 051450000210
- Other equipment: Small Tanks
Construction
Type & style
- Home type: SingleFamily
- Architectural style: Historic/Older
- Property subtype: Farm
Materials
- Frame, Wood, Siding
Condition
- Year built: 1933
Utilities & green energy
- Sewer: Septic
- Utilities for property: Electricity Available, Water Available, Phone Available, Electricity Connected, Water Connected, Phone Connected, Other
Community & HOA
Location
- Region: Adkins
Financial & listing details
- Price per square foot: $1,606/sqft
- Tax assessed value: $80,100
- Annual tax amount: $4,401
- Price range: $2.9M - $2.9M
- Date on market: 3/12/2025
- Cumulative days on market: 1141 days
- Listing terms: Cash,Conventional
- Electric utility on property: Yes
- Road surface type: Paved
Estimated market value
Not available
Estimated sales range
Not available
$2,046/mo
Price history
Price history
| Date | Event | Price |
|---|---|---|
| 8/1/2025 | Price change | $2,900,000-12.1%$1,606/sqft |
Source: | ||
| 3/12/2025 | Listed for sale | $3,300,000$1,827/sqft |
Source: | ||
| 5/30/2024 | Listing removed | $3,300,000$1,827/sqft |
Source: | ||
| 10/14/2023 | Price change | $3,300,000-5.7%$1,827/sqft |
Source: | ||
| 6/23/2023 | Price change | $3,500,000-14.6%$1,938/sqft |
Source: | ||
| 4/5/2023 | Price change | $4,100,000-14.6%$2,270/sqft |
Source: | ||
| 10/28/2022 | Listed for sale | $4,800,000$2,658/sqft |
Source: | ||
Public tax history
Public tax history
| Year | Property taxes | Tax assessment |
|---|---|---|
| 2025 | -- | $80,100 +33.5% |
| 2024 | $1,036 | $60,000 -29.4% |
| 2023 | -- | $84,950 +3.1% |
| 2022 | -- | $82,430 +84% |
| 2021 | $914 | $44,790 -2.6% |
| 2020 | $914 -1.3% | $46,000 +2.1% |
| 2019 | $926 | $45,070 -1.2% |
| 2018 | $926 -3.1% | $45,640 -0.6% |
| 2017 | $956 | $45,910 +0.5% |
| 2016 | -- | $45,670 -1.2% |
| 2015 | -- | $46,220 -9.6% |
| 2014 | -- | $51,110 -1.1% |
| 2013 | -- | $51,700 -2.2% |
| 2012 | -- | $52,890 -1.1% |
| 2011 | -- | $53,480 -2.2% |
| 2010 | -- | $54,670 -1.1% |
| 2009 | -- | $55,260 -1.1% |
| 2008 | -- | $55,860 -0.2% |
| 2007 | -- | $55,990 +4.9% |
| 2006 | -- | $53,370 |
Find assessor info on the county website
BuyAbility℠ payment
Est. payment
$18,546/mo
Principal & interest
$14268
Property taxes
$4278
Climate risks
Neighborhood: 78101
Nearby schools
GreatSchools rating
- 7/10Oak Crest Elementary SchoolGrades: PK-5Distance: 5.8 mi
- 3/10East Central Heritage Middle SchoolGrades: 6-8Distance: 5.8 mi
- 3/10East Central High SchoolGrades: 9-12Distance: 3.9 mi
Schools provided by the listing agent
- Elementary: Oak Crest Elementary
- Middle: Heritage
- High: East Central
- District: East Central I.S.D
Source: LERA MLS. This data may not be complete. We recommend contacting the local school district to confirm school assignments for this home.





