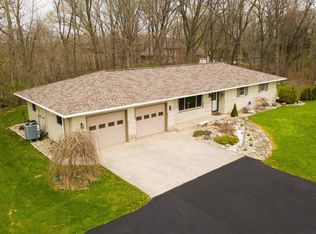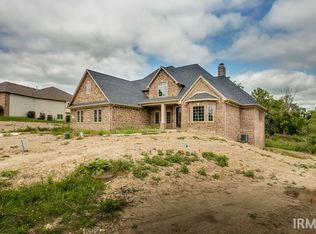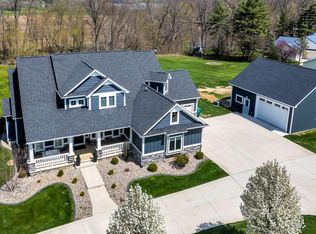Closed
$675,000
11801 Saint Joe Rd, Grabill, IN 46741
4beds
3,896sqft
Single Family Residence
Built in 1996
1.65 Acres Lot
$688,100 Zestimate®
$--/sqft
$3,117 Estimated rent
Home value
$688,100
$626,000 - $757,000
$3,117/mo
Zestimate® history
Loading...
Owner options
Explore your selling options
What's special
This stunning 4 bedroom 3 full Bath home sits on a 1.6 acre lot high above the Saint Joe River. Several updates in recent years include: New Well and Pressure Tank in June 2025, Roof 2017, HVAC 2016, Septic pump 2020, Sunroom windows 2017, Kitchen counter tops and appliances 2016, New carpet in Owners Suite and Lower Level 2023. The quality and attention to detail is shown throughout the home with the craftsmanship in the Woodwork, Cabinetry, Solid Doors, Trim, Flooring etc. This home features a Split Bedroom Concept with two Bedrooms on the Main Level and two on the lower level. With the lower level Family Room and Full Kitchen this is the perfect home for someone looking for Multi-Generational Living. The Owners Suite has Dual Walk-in Closets, a Private Bath and a unique Private Sitting Room that also leads to the outdoor Composite deck and entertaining space. The Custom Kitchen features a Large Center Island, Quartz Tops, Tiled Backsplash and Stainless Appliances. You will love sitting in the Natural Light filled Sunroom just off the Dinette Area. The 4 Car Garage and 1200 Sq. Ft. Pole Building is perfect for car collectors, hobbyist, home businesses etc. You'll never be in need of storage space in this home. The location is minutes away from shopping, medical, restaurants yet has that country living feel.
Zillow last checked: 8 hours ago
Listing updated: July 26, 2025 at 06:51am
Listed by:
Tim Haber Cell:260-403-1940,
CENTURY 21 Bradley Realty, Inc
Bought with:
Diane L Palermo Blake, RB14025250
Blake Realty
Source: IRMLS,MLS#: 202521649
Facts & features
Interior
Bedrooms & bathrooms
- Bedrooms: 4
- Bathrooms: 3
- Full bathrooms: 3
- Main level bedrooms: 2
Bedroom 1
- Level: Main
Bedroom 2
- Level: Main
Dining room
- Level: Main
- Area: 154
- Dimensions: 14 x 11
Family room
- Level: Basement
- Area: 360
- Dimensions: 18 x 20
Kitchen
- Level: Main
- Area: 156
- Dimensions: 13 x 12
Living room
- Level: Main
- Area: 315
- Dimensions: 21 x 15
Office
- Level: Main
- Area: 252
- Dimensions: 18 x 14
Heating
- Forced Air, Heat Pump
Cooling
- Central Air
Appliances
- Included: Disposal, Range/Oven Hook Up Elec, Dishwasher, Microwave, Refrigerator, Electric Range, Electric Water Heater, Water Softener Owned
- Laundry: Electric Dryer Hookup, Sink, Main Level, Washer Hookup
Features
- Breakfast Bar, Bookcases, Tray Ceiling(s), Ceiling Fan(s), Walk-In Closet(s), Laminate Counters, Stone Counters, Crown Molding, Entrance Foyer, Kitchen Island, Natural Woodwork, Split Br Floor Plan, Double Vanity, Wet Bar, Kitchenette, Stand Up Shower, Tub and Separate Shower, Tub/Shower Combination, Main Level Bedroom Suite, Formal Dining Room, Great Room, Custom Cabinetry
- Flooring: Hardwood, Carpet, Vinyl
- Doors: Six Panel Doors, Storm Door(s), Storm Doors
- Windows: Double Pane Windows, Insulated Windows
- Basement: Crawl Space,Partial,Partially Finished,Concrete,Sump Pump
- Attic: Pull Down Stairs
- Number of fireplaces: 1
- Fireplace features: Kitchen, Living Room, Gas Log
Interior area
- Total structure area: 4,270
- Total interior livable area: 3,896 sqft
- Finished area above ground: 2,432
- Finished area below ground: 1,464
Property
Parking
- Total spaces: 4
- Parking features: Attached, Garage Door Opener, Heated Garage, Garage Utilities, Circular Driveway, Concrete
- Attached garage spaces: 4
- Has uncovered spaces: Yes
Features
- Levels: One
- Stories: 1
- Patio & porch: Deck, Porch Covered
- Exterior features: Workshop
- Has spa: Yes
- Spa features: Jet Tub
- Fencing: None
- Has view: Yes
- Waterfront features: Waterfront, Waterfront-High Bank, River Front, River
- Body of water: St. Joe River Upper
- Frontage length: Water Frontage(195)
Lot
- Size: 1.65 Acres
- Dimensions: 404x175x385x195
- Features: Few Trees, Rural, Landscaped
Details
- Additional structures: Second Garage
- Parcel number: 020333200005.000042
- Other equipment: Built-In Entertainment Ct, Generator
Construction
Type & style
- Home type: SingleFamily
- Architectural style: Ranch
- Property subtype: Single Family Residence
Materials
- Brick, Vinyl Siding
- Roof: Metal,Dimensional Shingles
Condition
- New construction: No
- Year built: 1996
Utilities & green energy
- Gas: NIPSCO
- Sewer: Septic Tank
- Water: Well
- Utilities for property: Cable Available
Community & neighborhood
Security
- Security features: Security System, Smoke Detector(s)
Location
- Region: Grabill
- Subdivision: None
Other
Other facts
- Listing terms: Cash,Conventional,FHA,VA Loan
Price history
| Date | Event | Price |
|---|---|---|
| 7/18/2025 | Sold | $675,000 |
Source: | ||
| 6/10/2025 | Pending sale | $675,000 |
Source: | ||
| 6/7/2025 | Listed for sale | $675,000+104.5% |
Source: | ||
| 7/7/2006 | Sold | $330,000 |
Source: | ||
Public tax history
| Year | Property taxes | Tax assessment |
|---|---|---|
| 2024 | $4,179 +5.9% | $570,300 +14.9% |
| 2023 | $3,947 +17.8% | $496,400 +7% |
| 2022 | $3,349 +2.5% | $464,100 +22.8% |
Find assessor info on the county website
Neighborhood: 46741
Nearby schools
GreatSchools rating
- 10/10Cedarville Elementary SchoolGrades: K-3Distance: 1.5 mi
- 8/10Leo Junior/Senior High SchoolGrades: 7-12Distance: 1.8 mi
- 8/10Leo Elementary SchoolGrades: 4-6Distance: 2 mi
Schools provided by the listing agent
- Elementary: Cedarville
- Middle: Leo
- High: Leo
- District: East Allen County
Source: IRMLS. This data may not be complete. We recommend contacting the local school district to confirm school assignments for this home.

Get pre-qualified for a loan
At Zillow Home Loans, we can pre-qualify you in as little as 5 minutes with no impact to your credit score.An equal housing lender. NMLS #10287.


