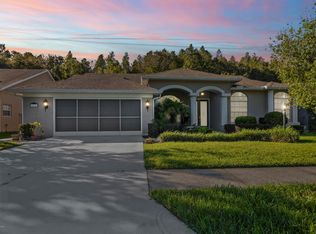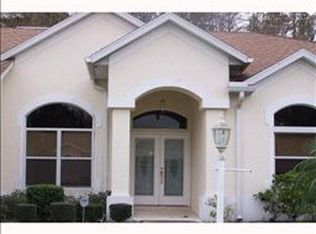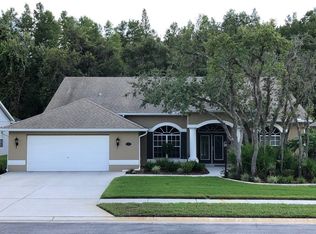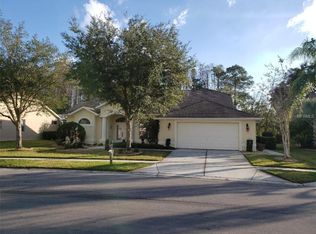Sold for $465,000
$465,000
11801 Tee Time Cir, New Port Richey, FL 34654
3beds
2,304sqft
Single Family Residence
Built in 2003
8,237 Square Feet Lot
$452,200 Zestimate®
$202/sqft
$2,310 Estimated rent
Home value
$452,200
$430,000 - $475,000
$2,310/mo
Zestimate® history
Loading...
Owner options
Explore your selling options
What's special
PRIVATE - NO REAR OR FRONT NEIGHBORS - HUGH SCREENED/COVERED LANIA! RARE and FABULOUS opportunity to live in this charming "GATED" neighborhood/community at River Ridge Country Club. Owner says Golf carts allowed! METICULOUSLY MAINTAINED HOME! NEW ROOF! Open, bright and larger feeling than its sq footage, this 3 bedroom, 2 full bathes home boasts a desirable split bedroom layout with a private intimate office. Beautiful 10' ceilings leave a light, bright impression. LOW HOA of $214 mo. covers ALL LAWNCARE, Irrigation - including Reclaimed Water, Trash/Recycle pick up, Security Gate, maintenance common areas, etc. The home has formal living and dining spaces as well as an eat-in area by the kitchen/bar with a HUGE bright family room w/ built-ins… making for the perfect family living situation. Kitchen has lovely white cabinetry, granite counter tops, center island and almost NEW appliances ($4000.00 value)! Large primary/master bedroom has an ensuite bath with double sinks, large soaking tub, a huge walk-in closet and sliding door to your VERY PRIVATE and screened lanai. Secondary bedrooms are sizable with ample closet space and share a beautiful bathroom all can be secluded with privacy pocket door feature separating the rest of the home - could be a teenager area or Mother-in-Law Suite, right off the kitchen! Living and entertaining space is extended outdoors on to a large covered, screened lanai - almost 600 sq ft! Small area could be removed to add a pool! Other notable features and upgrades include in wall pest control, ceiling fans galore (even in bathroom), generous sized laundry room with utility sink and storage cabinets right off the kitchen, stereo speakers throughout w/ individual room volume controls - warm custom paint tones on walls. Minutes to NEWLY REVITIALIZED Downtown New Port Richey, with beautiful newly redone Sims Park, and Cottee River Boat Launching Ramp - great FISHING, several parks and minutes to the Gulf of Mexico and Water Front Restaurants for sunsets and entertainment that will take your breath away!! Seller can close quickly so don’t delay! Make an appointment today!
Zillow last checked: 8 hours ago
Listing updated: March 18, 2024 at 11:04am
Listing Provided by:
Kimberly Conforti 727-992-6867,
CHARLES RUTENBERG REALTY INC 727-538-9200
Bought with:
Vinh Quang Chau, 3368459
EXP REALTY LLC
Source: Stellar MLS,MLS#: U8227004 Originating MLS: Pinellas Suncoast
Originating MLS: Pinellas Suncoast

Facts & features
Interior
Bedrooms & bathrooms
- Bedrooms: 3
- Bathrooms: 2
- Full bathrooms: 2
Primary bedroom
- Features: Ceiling Fan(s), Walk-In Closet(s)
- Level: First
- Dimensions: 19x13.6
Bedroom 2
- Features: Built-in Closet
- Level: First
- Dimensions: 13x11.6
Bedroom 3
- Features: Built-in Closet
- Level: First
- Dimensions: 12x12
Dining room
- Level: First
- Dimensions: 16.6x14.5
Family room
- Level: First
- Dimensions: 21x19
Kitchen
- Level: First
Living room
- Level: First
- Dimensions: 17x15.6
Heating
- Central, Heat Pump
Cooling
- Central Air, Humidity Control
Appliances
- Included: Convection Oven, Cooktop, Dishwasher, Disposal, Dryer, Electric Water Heater, Exhaust Fan, Microwave, Refrigerator, Washer, Water Softener
- Laundry: Inside, Laundry Room
Features
- Built-in Features, Ceiling Fan(s), Crown Molding, In Wall Pest System, Kitchen/Family Room Combo, Living Room/Dining Room Combo, Pest Guard System, Primary Bedroom Main Floor, Solid Wood Cabinets, Split Bedroom, Stone Counters, Walk-In Closet(s)
- Flooring: Ceramic Tile, Engineered Hardwood, Laminate
- Doors: Sliding Doors
- Windows: Window Treatments
- Has fireplace: No
Interior area
- Total structure area: 3,580
- Total interior livable area: 2,304 sqft
Property
Parking
- Total spaces: 2
- Parking features: Garage - Attached
- Attached garage spaces: 2
Features
- Levels: One
- Stories: 1
- Patio & porch: Covered, Front Porch, Screened
- Exterior features: Irrigation System, Lighting, Private Mailbox, Rain Gutters, Sidewalk
- Has view: Yes
- View description: Trees/Woods
Lot
- Size: 8,237 sqft
- Features: Conservation Area
- Residential vegetation: Mature Landscaping, Oak Trees, Trees/Landscaped, Wooded
Details
- Parcel number: 3225170150000000630
- Zoning: MPUD
- Special conditions: None
Construction
Type & style
- Home type: SingleFamily
- Architectural style: Florida
- Property subtype: Single Family Residence
Materials
- Block, Concrete, Stucco
- Foundation: Slab
- Roof: Shingle
Condition
- Completed
- New construction: No
- Year built: 2003
Utilities & green energy
- Sewer: Public Sewer
- Water: None
- Utilities for property: BB/HS Internet Available, Cable Available, Cable Connected, Electricity Available, Electricity Connected, Fire Hydrant, Phone Available, Public, Sewer Available, Sewer Connected, Sprinkler Recycled, Street Lights, Underground Utilities, Water Available, Water Connected
Green energy
- Water conservation: Irrigation-Reclaimed Water
Community & neighborhood
Security
- Security features: Gated Community, Smoke Detector(s)
Community
- Community features: Deed Restrictions, Gated Community - No Guard, Golf Carts OK, Irrigation-Reclaimed Water, Sidewalks
Location
- Region: New Port Richey
- Subdivision: RIVER RIDGE COUNTRY CLUB PH 05
HOA & financial
HOA
- Has HOA: Yes
- HOA fee: $214 monthly
- Amenities included: Gated, Trail(s)
- Services included: Reserve Fund, Maintenance Grounds, Maintenance Repairs, Pest Control, Private Road, Security, Trash
- Association name: Melissa Johnson
- Association phone: 727-796-5900
Other fees
- Pet fee: $0 monthly
Other financial information
- Total actual rent: 0
Other
Other facts
- Listing terms: Cash,Conventional,FHA,VA Loan
- Ownership: Fee Simple
- Road surface type: Asphalt
Price history
| Date | Event | Price |
|---|---|---|
| 8/25/2024 | Listing removed | $379,800-18.3%$165/sqft |
Source: | ||
| 3/14/2024 | Sold | $465,000$202/sqft |
Source: | ||
| 1/31/2024 | Pending sale | $465,000$202/sqft |
Source: | ||
| 1/19/2024 | Listed for sale | $465,000+23%$202/sqft |
Source: | ||
| 8/31/2021 | Sold | $378,000-0.5%$164/sqft |
Source: Public Record Report a problem | ||
Public tax history
| Year | Property taxes | Tax assessment |
|---|---|---|
| 2024 | $5,456 +3.8% | $350,730 |
| 2023 | $5,258 +11.2% | $350,730 +3.5% |
| 2022 | $4,728 +111% | $338,900 +99.2% |
Find assessor info on the county website
Neighborhood: 34654
Nearby schools
GreatSchools rating
- 4/10Cypress Elementary SchoolGrades: PK-5Distance: 1.3 mi
- 5/10River Ridge Middle SchoolGrades: 6-8Distance: 0.4 mi
- 5/10River Ridge High SchoolGrades: PK,9-12Distance: 0.4 mi
Get a cash offer in 3 minutes
Find out how much your home could sell for in as little as 3 minutes with a no-obligation cash offer.
Estimated market value$452,200
Get a cash offer in 3 minutes
Find out how much your home could sell for in as little as 3 minutes with a no-obligation cash offer.
Estimated market value
$452,200



