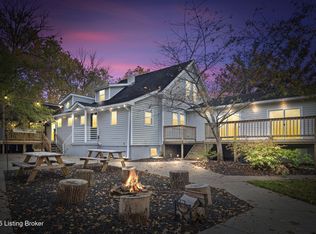Sold for $500,000 on 03/30/23
$500,000
11803 Cedardale Rd, Anchorage, KY 40223
3beds
2,784sqft
Single Family Residence
Built in 1964
0.82 Acres Lot
$574,700 Zestimate®
$180/sqft
$2,697 Estimated rent
Home value
$574,700
$540,000 - $615,000
$2,697/mo
Zestimate® history
Loading...
Owner options
Explore your selling options
What's special
Don't miss this charming ranch home on nearly a 1-acre lot in sought after Anchorage School District. This darling home boasts beautiful hardwood floors, 2 woodburning fireplaces and a large porch overlooking the large newly private fenced backyard. It has a great floor plan with beautiful, updated finishes throughout. The heart of this wonderful home is the updated kitchen that connects to the cozy eat in hearth room and is open to the family room which is a wonderful gathering space. The first level includes a Primary Suite with a lovely updated full bathroom and two more bedrooms with another updated full bathroom. The finished walk out lower level is spacious and includes a second family room, bedroom, full bathroom, laundry room and a fireplace. So many endless outdoor options and potential for this large property - swing sets, trampoline area, fire pit, raised garden beds or pool. Many updates were made to this home that include new interior shutters, updated bathrooms, new lighting throughout, new water heater, new privacy fence, new HVAC and a new roof in 2018. There is nothing to do just move in and enjoy living in the comforting community of Anchorage.
Zillow last checked: 8 hours ago
Listing updated: January 27, 2025 at 06:32am
Listed by:
Melanie Galloway 502-899-2129,
Lenihan Sotheby's International Realty
Bought with:
Melanie Galloway, 199808
Lenihan Sotheby's International Realty
Source: GLARMLS,MLS#: 1630056
Facts & features
Interior
Bedrooms & bathrooms
- Bedrooms: 3
- Bathrooms: 3
- Full bathrooms: 3
Primary bedroom
- Level: First
Bedroom
- Level: First
Bedroom
- Level: First
Primary bathroom
- Level: First
Full bathroom
- Level: First
Full bathroom
- Level: Basement
Dining area
- Description: Cozy brick Fireplace
- Level: First
Family room
- Level: Basement
Kitchen
- Description: Eat in Kitchen
- Level: First
Laundry
- Level: Basement
Living room
- Level: First
Office
- Level: Basement
Heating
- Forced Air, Natural Gas
Cooling
- Central Air
Features
- Basement: Finished,Exterior Entry,Walkout Finished
- Number of fireplaces: 2
Interior area
- Total structure area: 1,409
- Total interior livable area: 2,784 sqft
- Finished area above ground: 1,409
- Finished area below ground: 1,375
Property
Parking
- Total spaces: 2
- Parking features: Detached, Driveway
- Garage spaces: 2
- Has uncovered spaces: Yes
Features
- Stories: 1
- Patio & porch: Deck, Porch
- Fencing: Privacy,Full,Wood
Lot
- Size: 0.82 Acres
Details
- Parcel number: 028800160000
Construction
Type & style
- Home type: SingleFamily
- Architectural style: Ranch
- Property subtype: Single Family Residence
Materials
- Brick
- Foundation: Concrete Perimeter
- Roof: Shingle
Condition
- Year built: 1964
Utilities & green energy
- Sewer: Public Sewer
- Water: Public
- Utilities for property: Electricity Connected, Natural Gas Connected
Community & neighborhood
Location
- Region: Anchorage
- Subdivision: Anchorage
HOA & financial
HOA
- Has HOA: No
Price history
| Date | Event | Price |
|---|---|---|
| 3/30/2023 | Sold | $500,000-7.4%$180/sqft |
Source: | ||
| 2/15/2023 | Pending sale | $540,000$194/sqft |
Source: | ||
| 2/3/2023 | Listed for sale | $540,000+48.4%$194/sqft |
Source: | ||
| 12/27/2019 | Sold | $364,000+4%$131/sqft |
Source: Public Record Report a problem | ||
| 2/28/2018 | Sold | $350,000-16.6%$126/sqft |
Source: | ||
Public tax history
| Year | Property taxes | Tax assessment |
|---|---|---|
| 2021 | $1,670 +15.6% | $364,000 |
| 2020 | $1,445 | $364,000 +4% |
| 2019 | $1,445 +9.9% | $350,000 +3.9% |
Find assessor info on the county website
Neighborhood: Anchorage
Nearby schools
GreatSchools rating
- 9/10Anchorage Independent Public SchoolGrades: PK-8Distance: 0.9 mi

Get pre-qualified for a loan
At Zillow Home Loans, we can pre-qualify you in as little as 5 minutes with no impact to your credit score.An equal housing lender. NMLS #10287.
Sell for more on Zillow
Get a free Zillow Showcase℠ listing and you could sell for .
$574,700
2% more+ $11,494
With Zillow Showcase(estimated)
$586,194